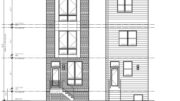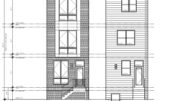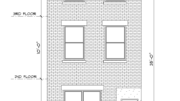Permits have been issued for the construction of a three-story duplex at 2219 North 5th Street in North Philadelphia East. The development will replace a vacant lot. T&I Development LLC is listed as the owner, with Elegance Group LLC as contractor. Design work is led by KCA Design Associates.
The project carries a reported construction cost of $235,500. The budget allocates $137,000 for general construction, with additional costs of $36,000 for plumbing, $21,000 for electrical, $16,500 for mechanical work, and $25,000 for excavation.

2219 North 5th Street Plan via KCA Design Associates
The property is zoned RM-1, which permits multi-family residential development. The lot measures 827 square feet with a width of 16 feet. The design allocates 208 square feet (25 percent of the lot) as open space, meeting the minimum requirement. Building coverage totals 619 square feet (75 percent), aligning with zoning limits.
Published elevations mark the main roof at approximately 34 feet, keeping the structure under the 38-foot cap, while the pilot house is permitted as a roof access feature. A 13-foot rear yard is provided, exceeding the nine-foot minimum.
Plans depict a contemporary three-story row-house with a cellar level and roof deck. The front façade features a brick veneer with vertically aligned rectangular windows, while the rear elevation is clad in siding. The roof deck spans the rear portion of the structure and is accessed via a pilot house and internal stair. The cellar expands interior square footage below grade and includes underpinning as part of the foundation work.
The property is situated on North 5th Street between West Susquehanna Avenue and West Dauphin Street in North Philadelphia East. The site stands within walking distance of the York-Dauphin Station on the Market-Frankford Line, offering transit access to the wider city.
Subscribe to YIMBY’s daily e-mail
Follow YIMBYgram for real-time photo updates
Like YIMBY on Facebook
Follow YIMBY’s Twitter for the latest in YIMBYnews






Even more interesting than 2219 N. 5th St. is the home two doors north at 2221 N. 5th. Constructed between August 2019 and August 2021, since at least April 2023 the front and rear have been enclosed in what can only be described as eight foot tall prison gates with multiple “24 hour video surveillance” warning signs. The property includes 2214 Orkney St., most of it concrete paved over for use as off-street parking. Ugh.