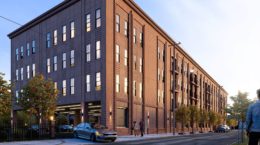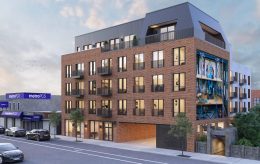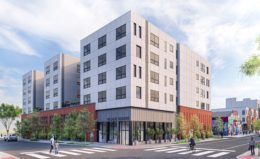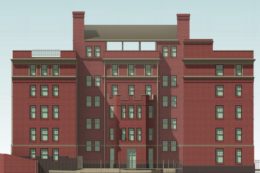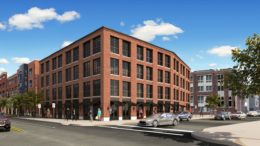YIMBY Shares an In-Depth Overview of 73-Unit Development Planned at 2201 East Tioga Street in Port Richmond, Kensington
Earlier this month, Philadelphia YIMBY shared a selection of renderings for a four-story, 73-unit residential development proposed at 2201 East Tioga Street in Port Richmond, Kensington. Designed by Designblendz Architecture, the project will offer 62,825 square feet of residential space, as well as parking for 62 cars. Today we share an extended package of renderings, plans, and diagrams for the project, as seen in its Civic Design Review submission.

