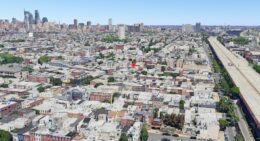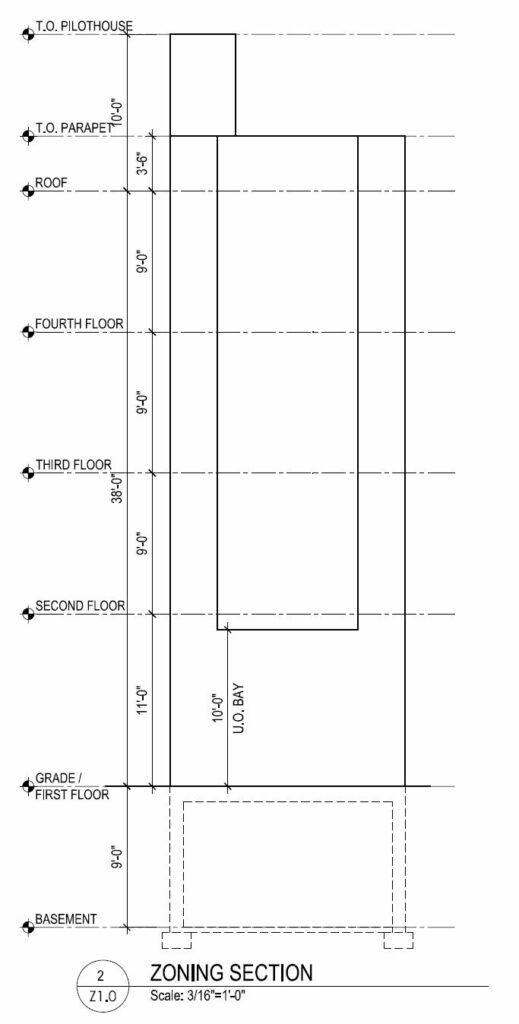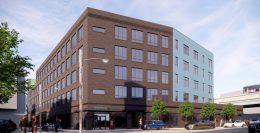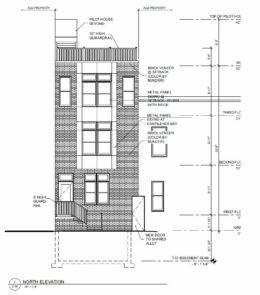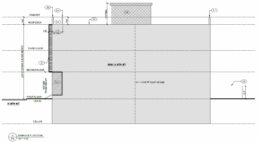Permits Filed for 138-40 Tasker Street in Dickinson Narrows, South Philadelphia
Permits have been issued for the construction of a three-story, seven-unit apartment building at 138-40 Tasker Street in Dickinson Narrows, South Philadelphia. The new building will rise on the south side of the block between South Front Street and South 2nd Street, near the corner of Tasker and 2nd. Designed by Fusa Designs, the structure will span 7,393 square feet and will feature a parking garage and two roof decks. Permits list Independence Construction Management as the contractor.

