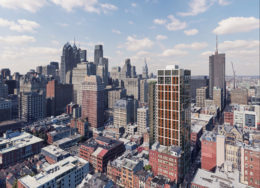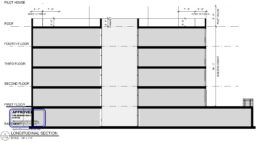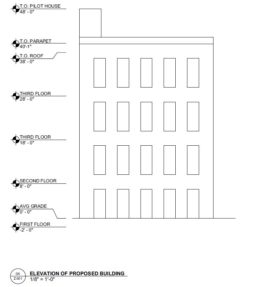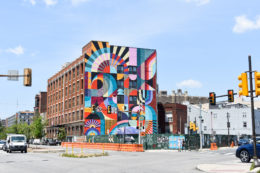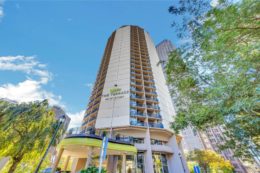Excavation Underway at 210 South 12th Street in Midtown Village, Center City
A recent site visit by Philadelphia YIMBY has revealed that excavation is well underway at a 366-foot-tall, 32-story residential tower proposed at 210 South 12th Street in Midtown Village, Center City. Designed by Rogers Stirk Harbour + Partners (with BLT Architects as the architect of record) and developed by Midwood Investment & Development, the building will span 401,870 square feet of interior space and offer 378 rental units, as well as ground-level retail and parking for 96 cars and 130 bicycles. Permits list construction costs at $111 million.

