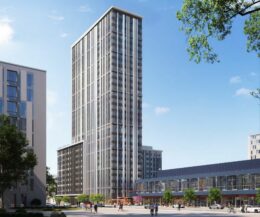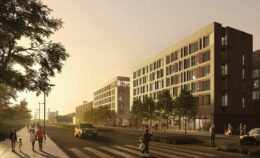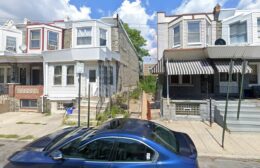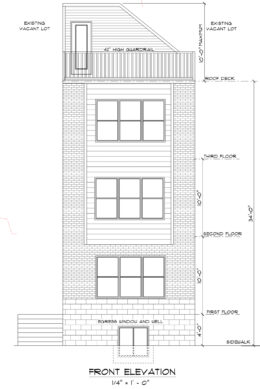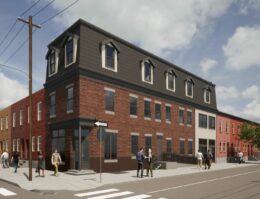28-Story Legacy on Broad Proposed at 1518-28 North Broad Street Near Temple University in North Philadelphia
The North Philadelphia skyline is about to transform in a significant way thanks to The Legacy on Broad, a 329-foot, 28-story-tall high-rise proposed at 1518-28 North Broad Street next to the Temple University campus. Designed by Cube 3 Studio and developed by Landmark Properties, the tower will surpass Temple’s nearby 302-foot-tall, 28-story Morgan Hall North at 1601 North Broad Street to become the tallest building in North Central Philadelphia. The development will span 360,798 square feet and offer 289 residential units, comprised of 147 group living units and 142 multi-family apartments. The residences will be geared primarily to university students and will hold a total of 868 beds. The project will also include over 21,079 square feet of ground-floor retail space, parking for 78 cars and 100 bicycles, and over 6,000 square feet of outdoor public space.

