Permits have been issued for the construction of a three-story two-family rowhouse at 5937 Osage Avenue in Cobbs Creek, West Philadelphia. The new building will rise from a vacant lot on the north side of the block between South 59th Street and South 60th Street. Designed by the 24/7 Design Group, the structure will span 1,720 square feet and will feature a rear terrace and a roof deck. Permits list D and V Contractors as the contractor.
Construction costs are indicated at $300,000, of which $15,000 is allocated toward electrical work, $15,000 for mechanical work, $15,000 for plumbing work, and $30,000 for excavation work.
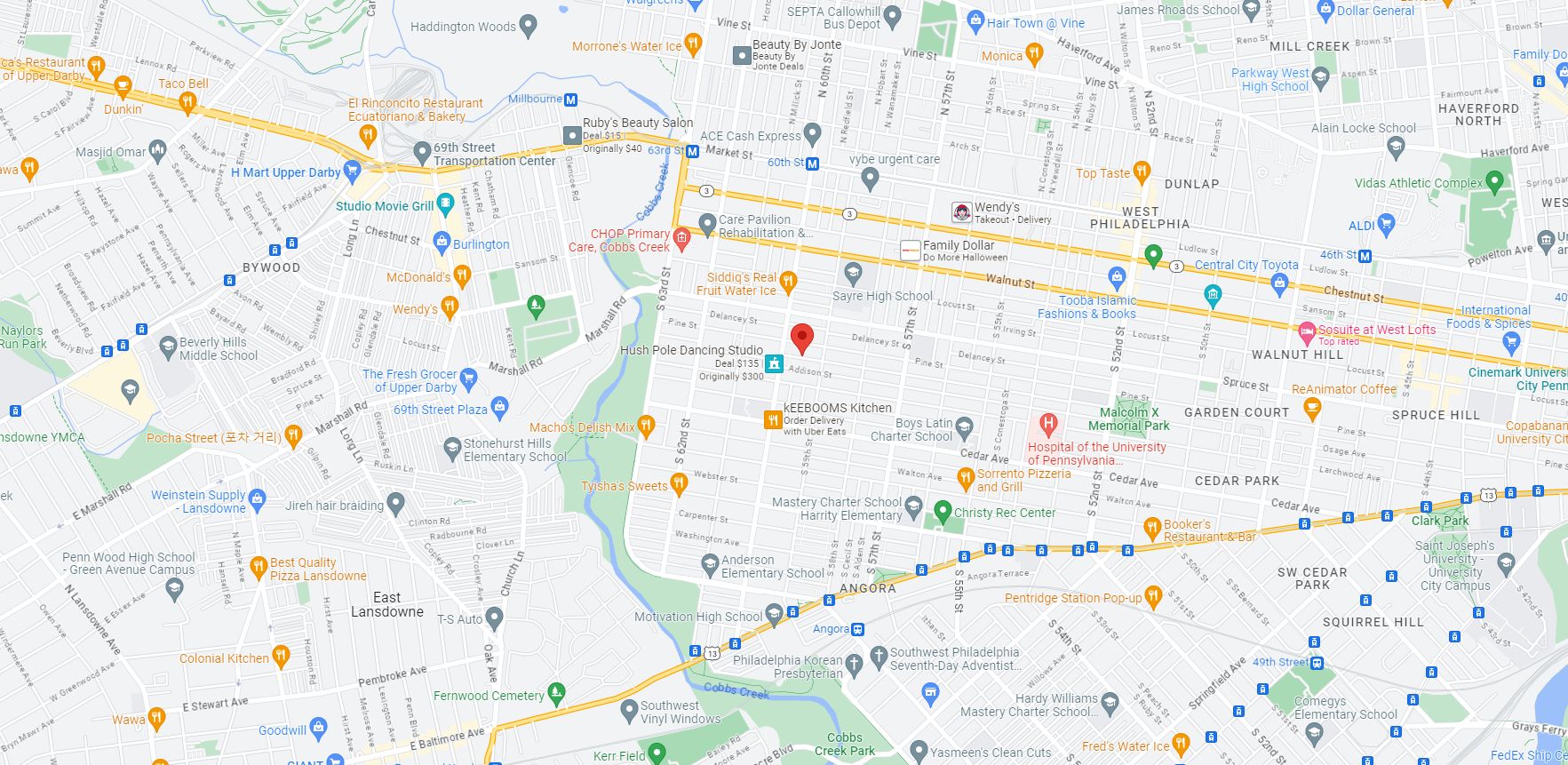
5937 Osage Avenue. Site map. Credit: Google Maps
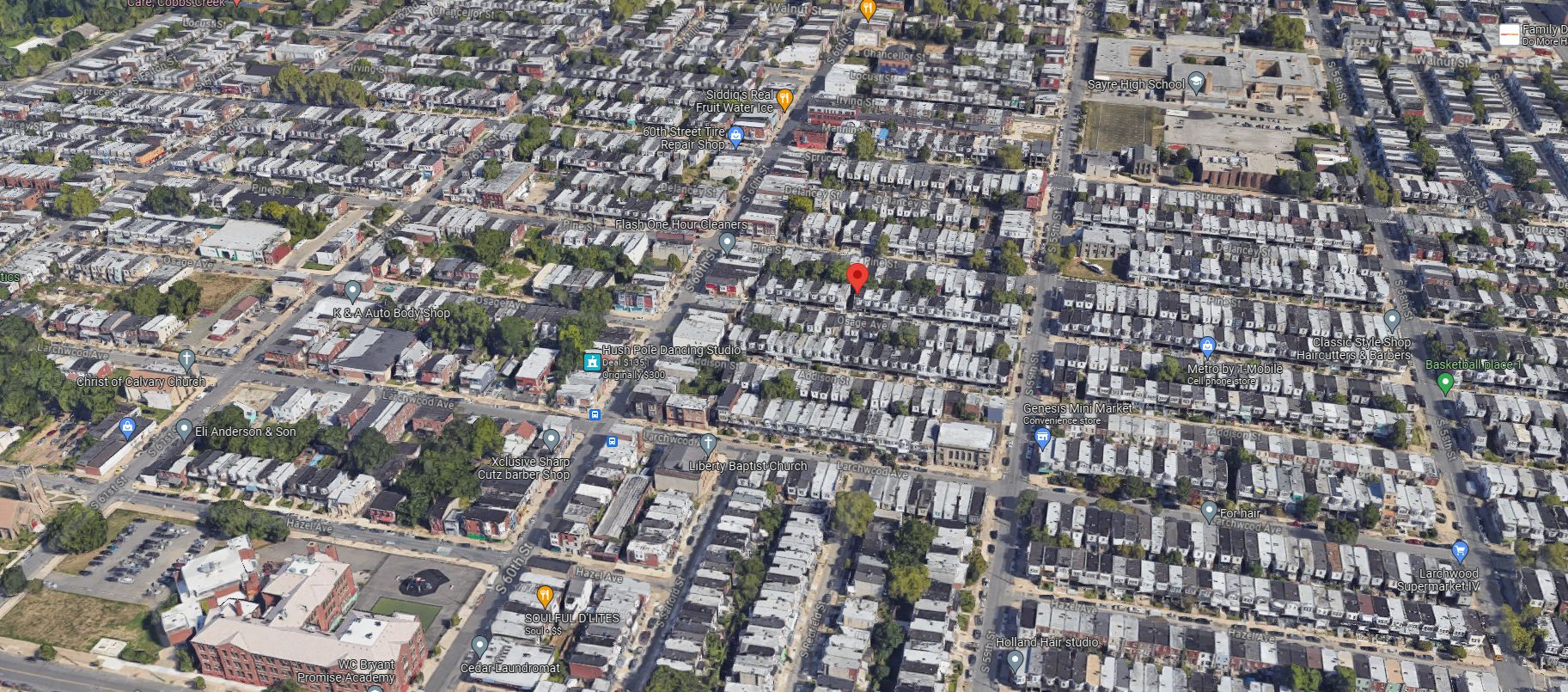
Cobbs Creek and 5937 Osage Avenue. Aerial view prior to redevelopment. Looking north. Credit: Google Maps
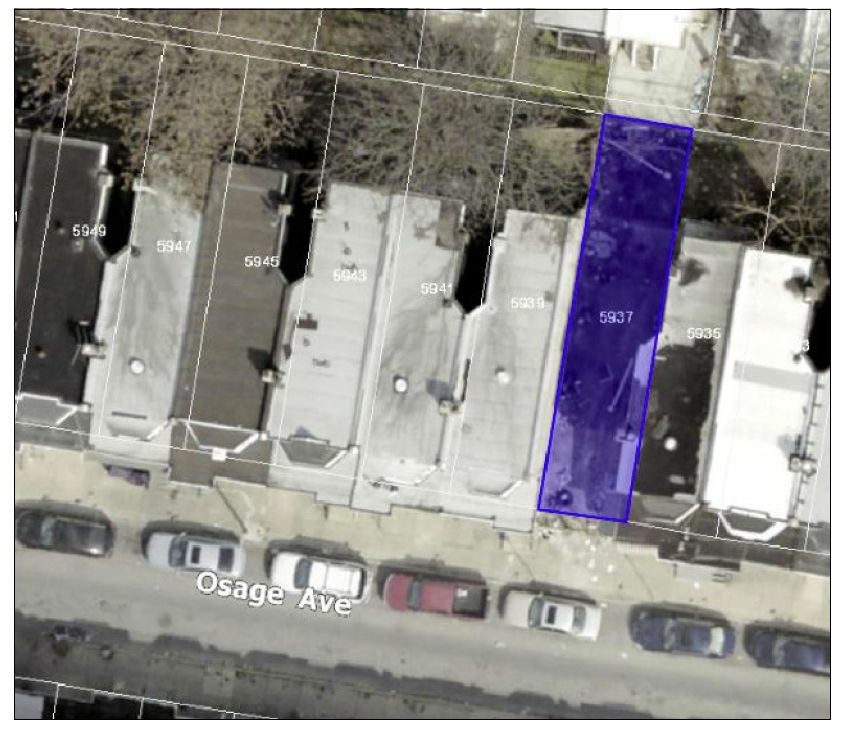
5937 Osage Avenue. Site diagram. Credit: 24/7 Design Group via the City of Philadelphia
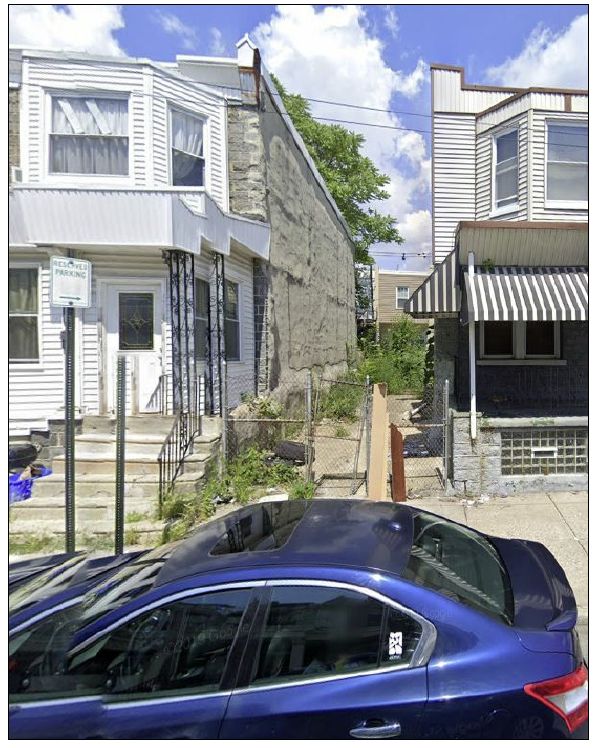
5937 Osage Avenue. Site conditions prior to redevelopment. Looking north. Credit: 24/7 Design Group via the City of Philadelphia
For a sizable neighborhood, one spanning a greater area than all of University City or more than half of Center City proper, Cobbs Creek is notable for maintaining a remarkably standardized architectural vernacular. A predominant portion of a roughly one-square-mile quadrant of the city, spanning roughly from Market Street to the north to Baltimore Avenue to the south and from South 53rd Street to the east to South 63rd Street along Cobbs Creek Park to the west (and partially extending beyond these boundaries), is built out with nearly identical two-story rowhouses with a covered porch in the front and a bay window at the second floor, clad in stone masonry and horizontal white siding.
At Osage Avenue, such rowhouses line either side of the street in a nearly unbroken stretch extending three-quarters of a mile from South 53rd to South 60th Street. The houses along the stretch have survived the city-spanning postwar period of depopulation and demolition exceptionally well, with every block along the stretch retaining every house or almost every house from the prewar period (the same cannot be said for the houses at the western end of the avenue, when a Philadelphia police helicopter dropped two bombs onto a rowhouse at 6221 Osage Avenue, killing six adults and five children, burning down 62 rowhouses, and leaving 250 people homeless).
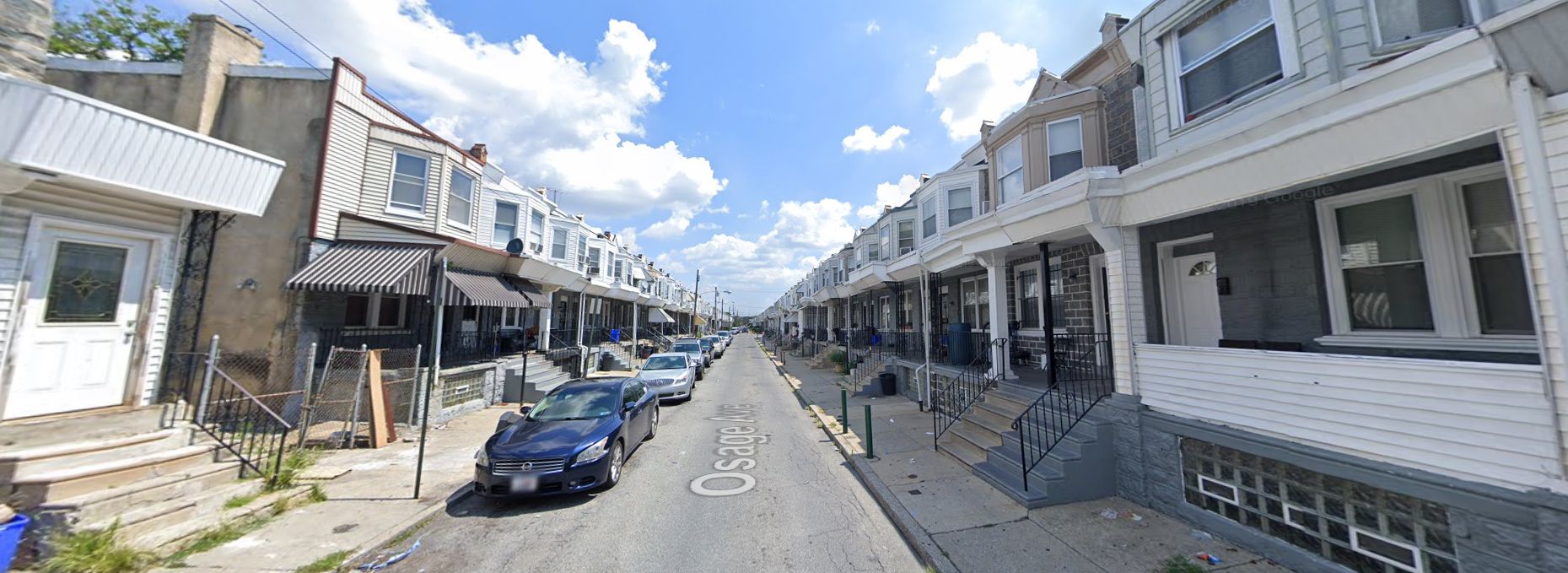
Osage Avenue, with 5937 Osage Avenue on the left. Site conditions prior to redevelopment. Looking east. August 2019. Credit: Google Maps
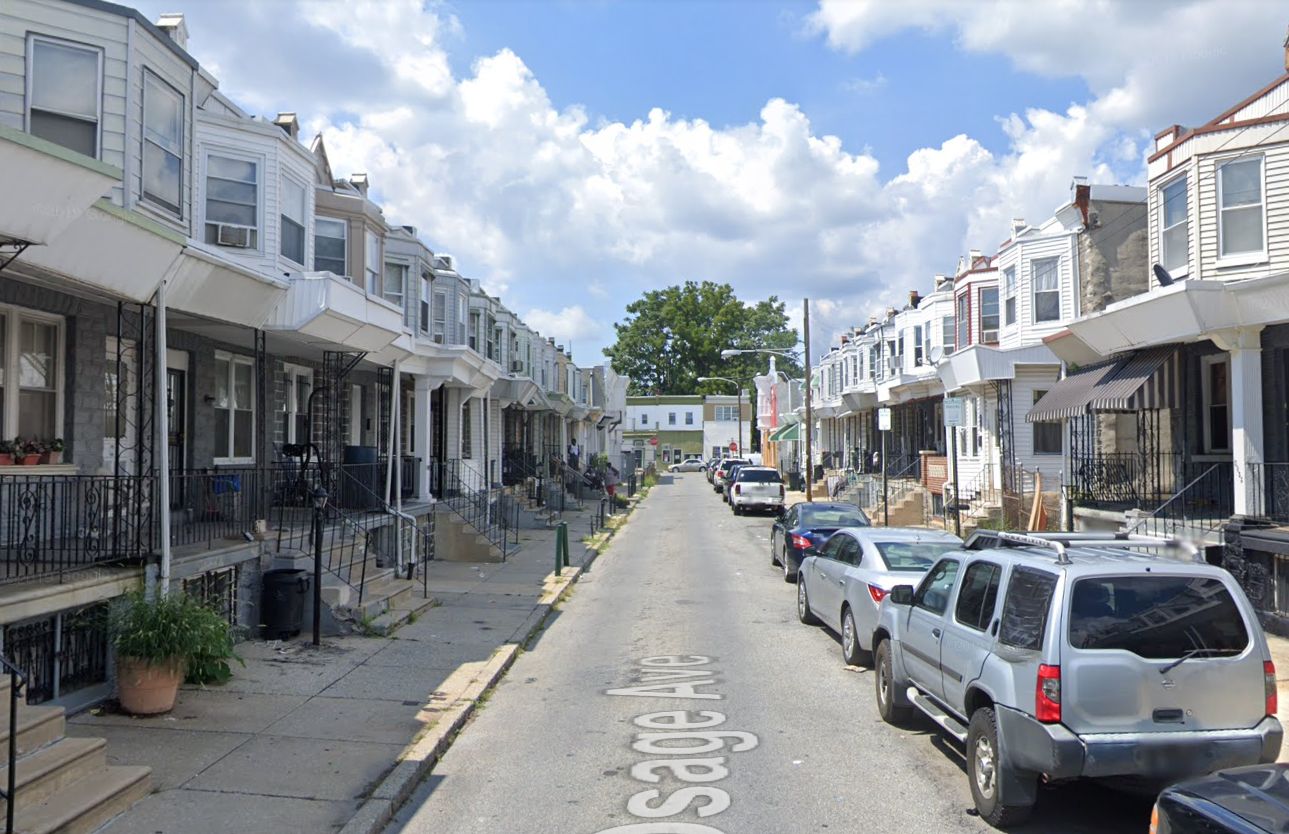
Osage Avenue, with 5937 Osage Avenue on the right. Site conditions prior to redevelopment. Looking west. August 2019. Credit: Google Maps
5937 Osage Avenue will rise from the only vacant lot along the 500-plus-foot-long 5900 block of the street. Fortunately, the design team apparently went to great lengths to remain contextual to its surroundings, even considering that the three-story building will rise 34 feet to the main roof (38 feet to the parapet and 43 feet to the top of the pilot house), well above its two-story neighbors.
The building’s two lower floors will follow the massing established by its context. The structure will measure 14 feet and three inches wide and 40 feet long, almost the exact same size as the surrounding buildings. Matching its neighbors, a seven-foot-and-three-inch-wide front porch will sit at the ground floor, and a bay window with chamfered corners will grace the second story. To minimize its visibility from the street, the third floor will be set back by a further eight feet. The roof access pilot house will be set back by another three feet and seven inches; its roof will be gently chamfered at its street-facing side, further minimizing its visibility from the pedestrian perspective.
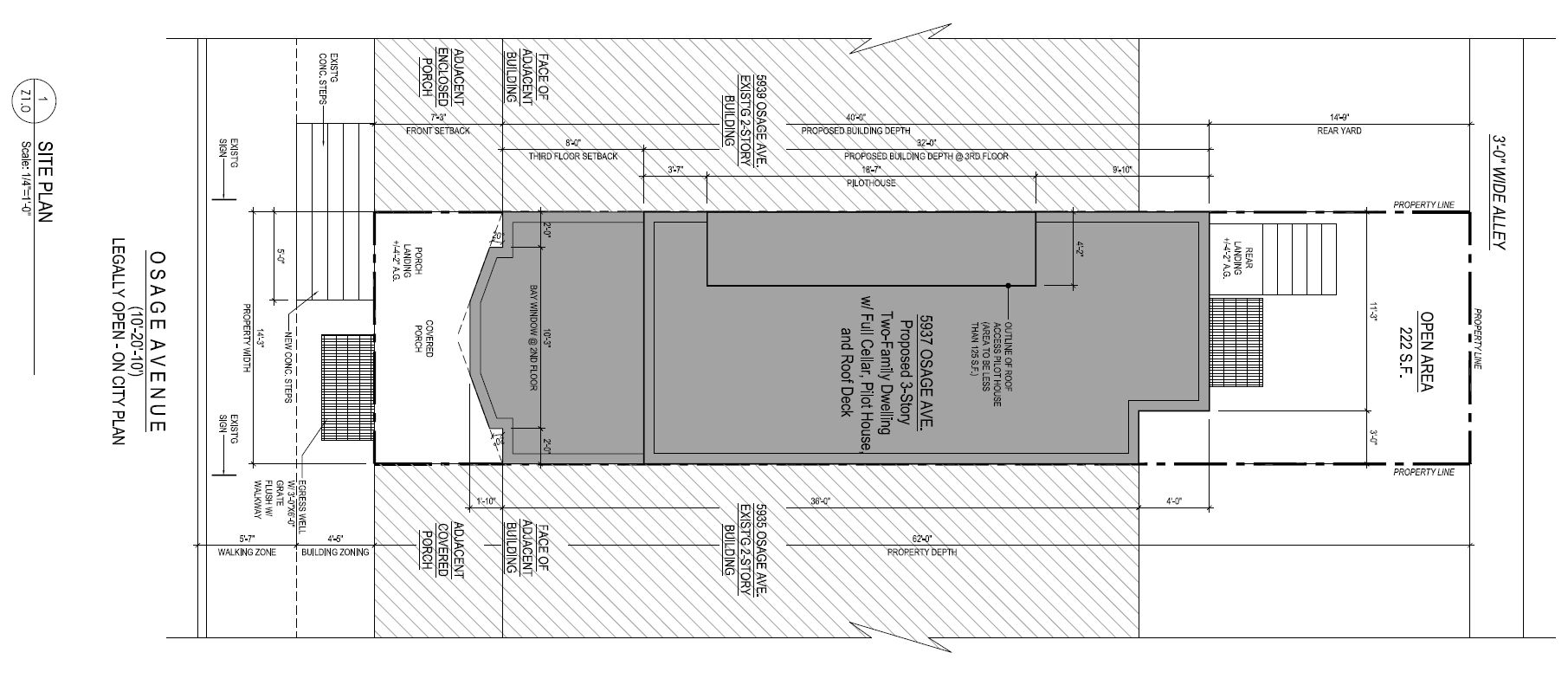
5937 Osage Avenue. Site plan. Credit: 24/7 Design Group via the City of Philadelphia
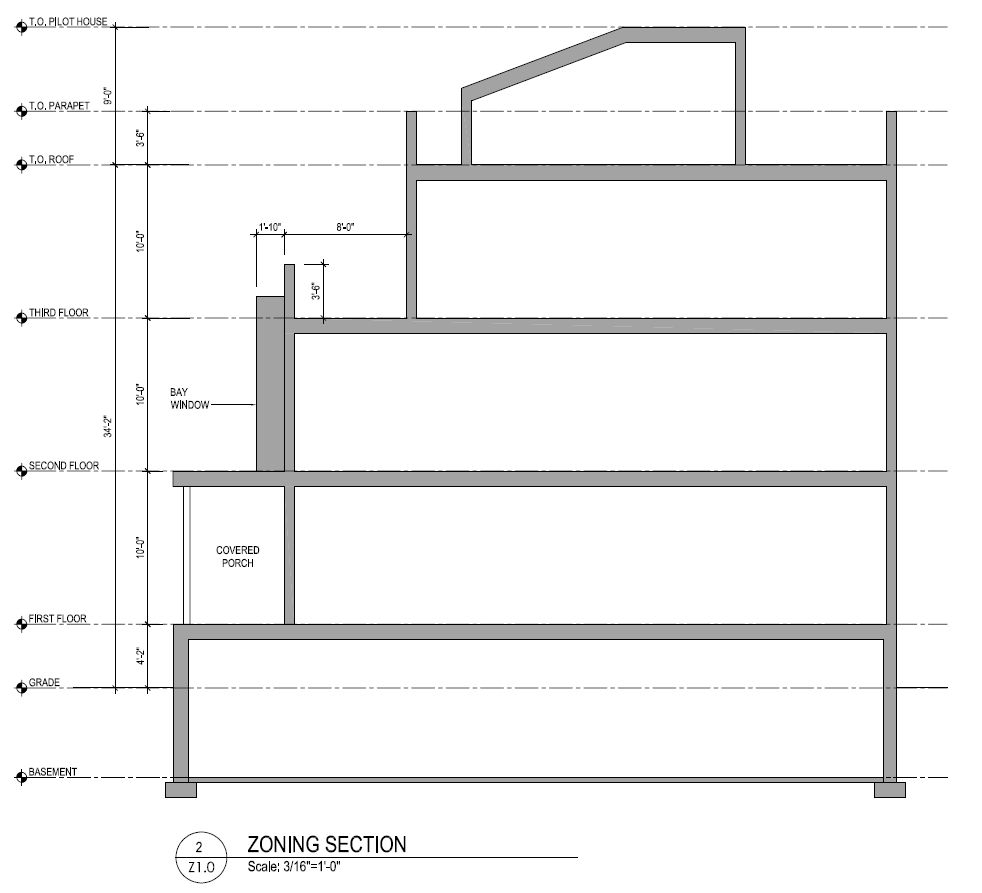
5937 Osage Avenue. Building section. Credit: 24/7 Design Group via the City of Philadelphia
The project at 5937 Osage Avenue provides an excellent example of new construction that manages to be both highly contextual to the surroundings and to pack significantly more square footage onto the site than its neighbors, making for efficient use of urban land without adversely affecting the street’s established vernacular.
Route 42 and 46 buses run nearby along Spruce Street and Sough 60th Street, respectively. Cobbs Creek park, which demarcates the city’s western boundary, sits three and a half long blocks to the west. The 60th Street Station on the Market-Frankford subway line is situated 12 short blocks to the north.
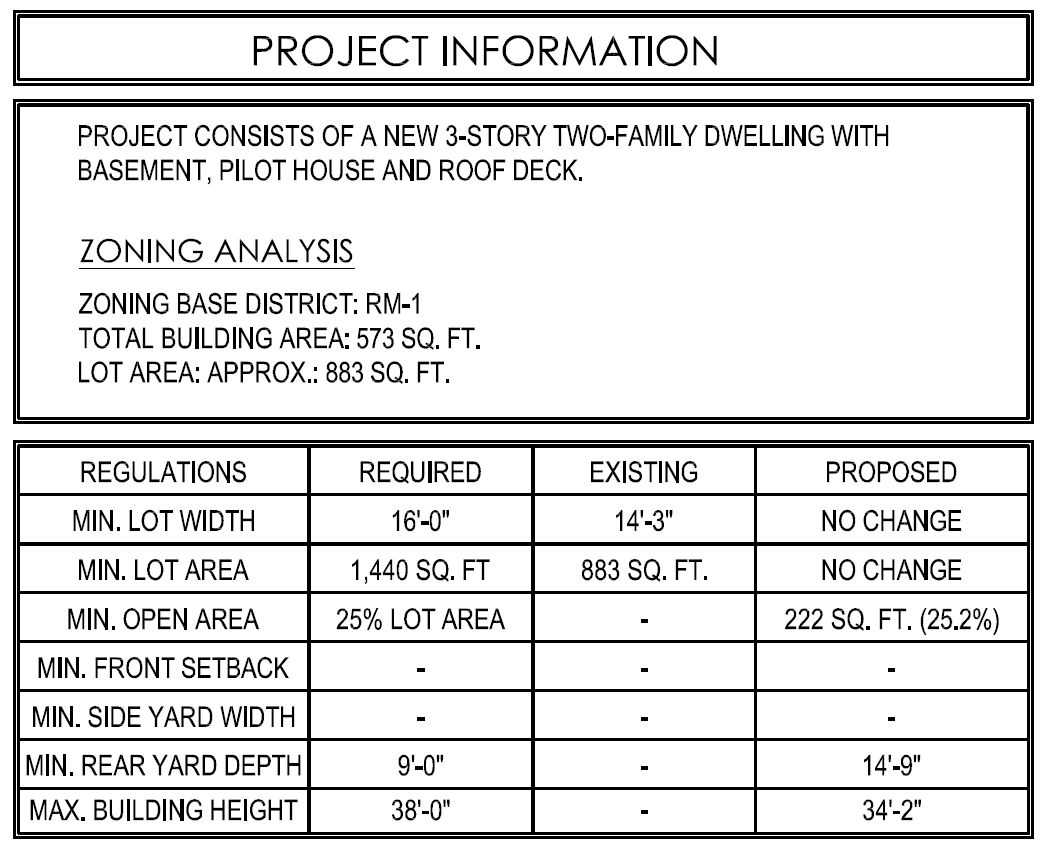
5937 Osage Avenue. Zoning table. Credit: 24/7 Design Group via the City of Philadelphia
Subscribe to YIMBY’s daily e-mail
Follow YIMBYgram for real-time photo updates
Like YIMBY on Facebook
Follow YIMBY’s Twitter for the latest in YIMBYnews

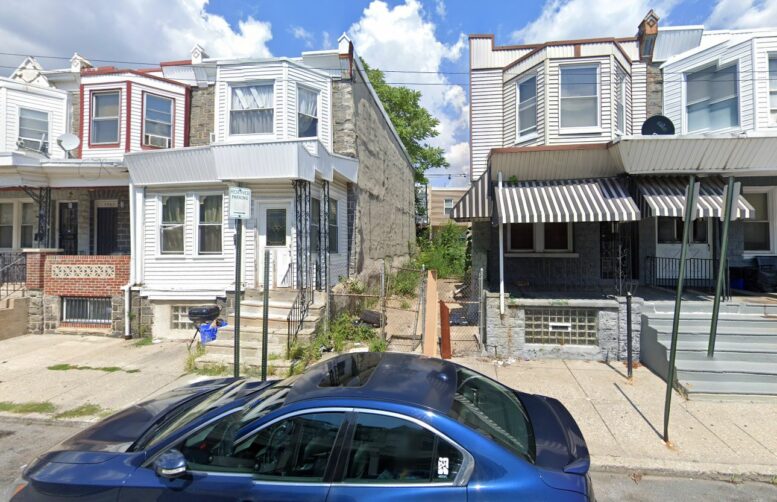
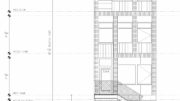
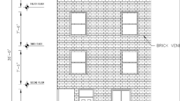
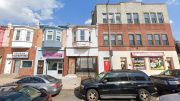
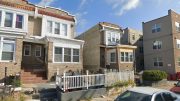
You think a three and a half story house is not going to look out of place in a large neighborhood of only 2 story houses?? Why couldn’t they just build a 2 story house and be done with it…
No, it’s not going to look out of place, because the third story is set back deep enough to make it not visible from the sidewalk.