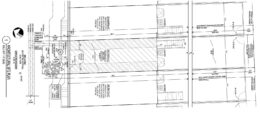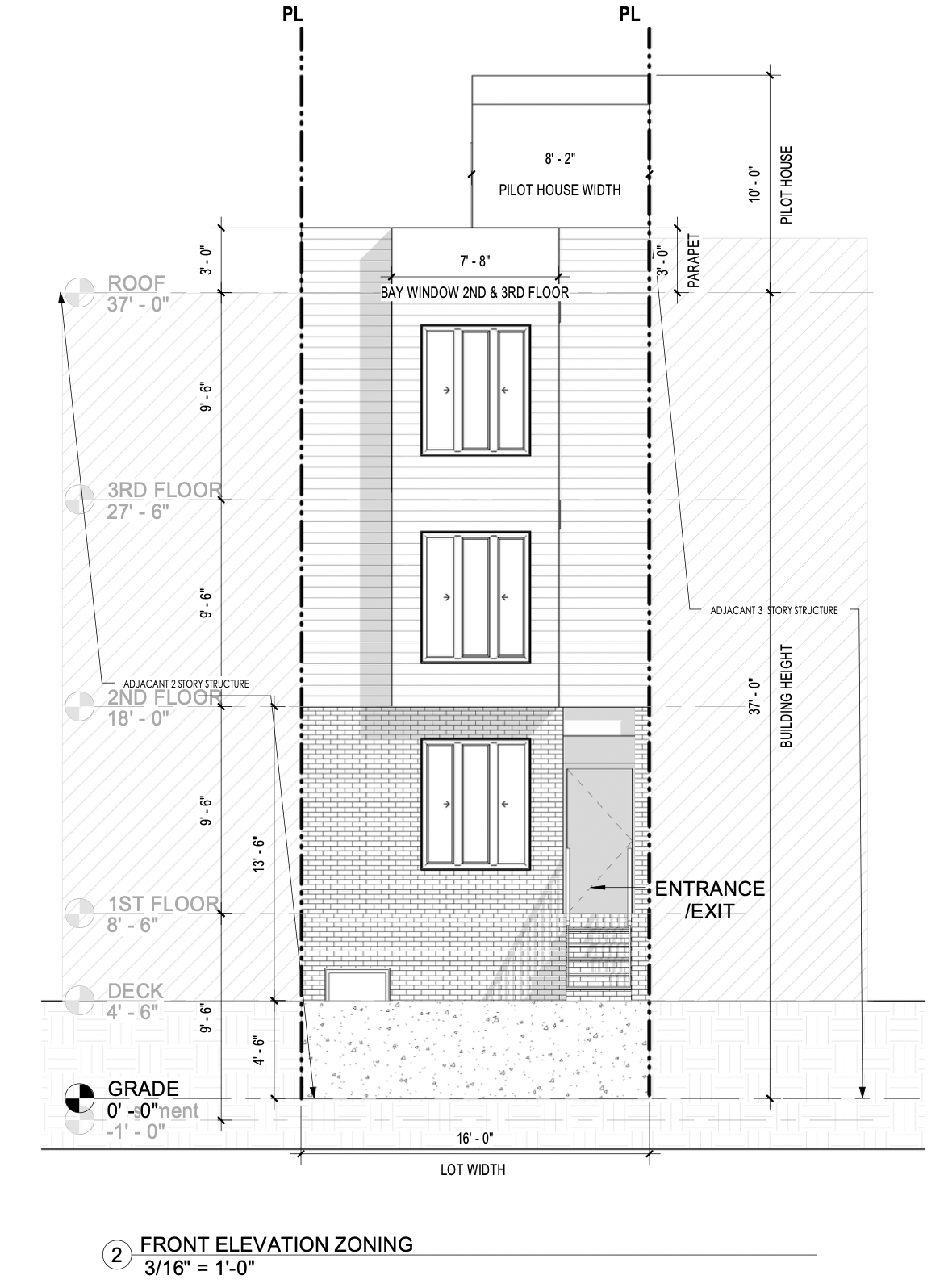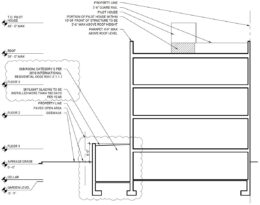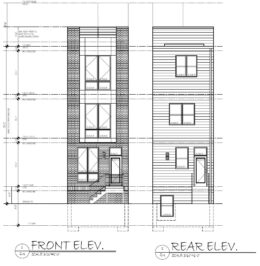Construction Permits Issued for Single-Family Building at 6115 Osceola Street Unit 8 in East Germantown
Construction permits have been issued for a three-story single-family townhouse at 6115 Osceola Street in East Germantown, Northwest Philadelphia. The building is labeled as Unit 8 within the 12-unit townhouse complex master plan, and will rise upon a presently vacant lot sited on the northeast side of the block between Herman Street and East Tulpehocken Street. The structure will offer 2,498 square feet of interior space and will include residential amenities such as a basement, a roof deck, and an outdoor parking space situated at the rear. The project team includes KJO Architecture as the designer and BF Capital Developers as the contractor.





