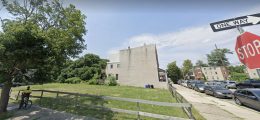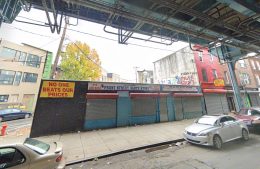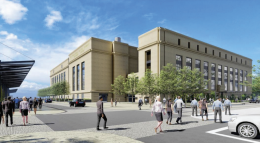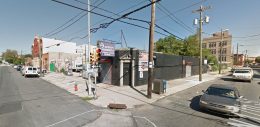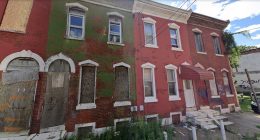Permits Issued For 620 North 37th Street In Mantua, West Philadelphia
Permits have been issued for the construction of a four-story multi-family building at 620 North 37th Street in Mantua, West Philadelphia. Upon completion, the building will offer 21,855 square feet of space and a roof deck. G.A.C. Construction Development is listed as the contractor. Construction costs are specified at $2.5 million.

