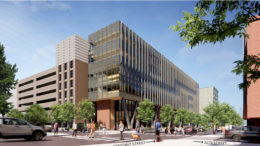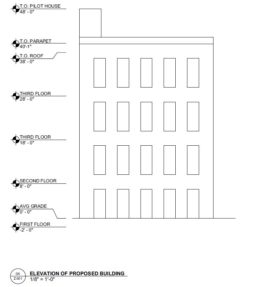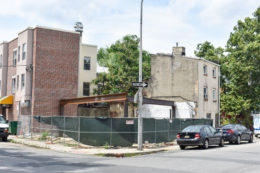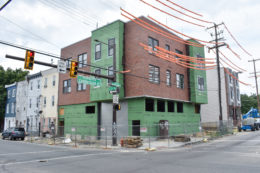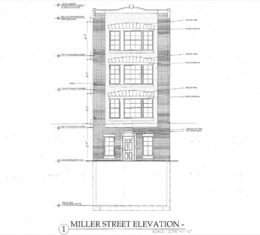Additional Permits Issued for Amy Gutmann Hall in UPenn in University City, West Philadelphia
A commercial building permit has been issued for the University of Pennsylvania’s Amy Gutmann Hall at 3317-23 Chestnut Street in University City, West Philadelphia, revealing details that further expand on the original permits issued in March and the information the university made available to the public. The new permit reveals an exact square footage of 115,954 square feet, effectively matching UPenn’s stated 116,000 square feet. The total construction cost is specified at $68.3 million, which makes up roughly half of UPenn’s figure of $137.5 million, which likely factors non-construction costs such as equipment, etc.

