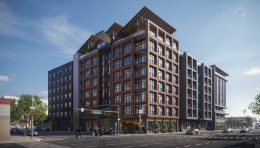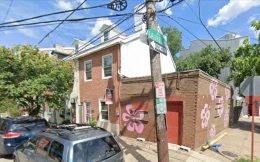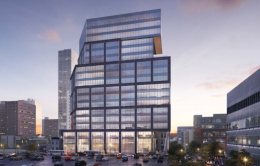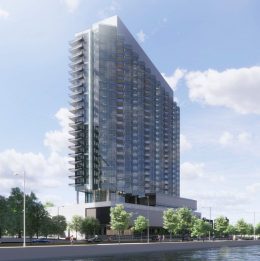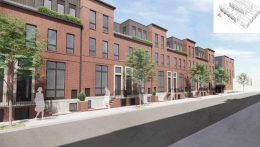Demolition Not Yet Started at Site of 220-Unit Building Planned at 417-25 Callowhill Street in Northern Liberties, North Philadelphia
Philly YIMBY’s recent site visit revealed no signs of impending demolition nor construction at the site of a seven-story, 220-unit residential building proposed at 417-25 Callowhill Street in Northern Liberties. Designed by Bernardon, the building will be situated just to the north of Old City and will offer apartments ranging from studios to two-bedroom apartments, 29,980 square feet of amenities, and an expansive roof deck. Parking for 71 vehicles will also be provided.

