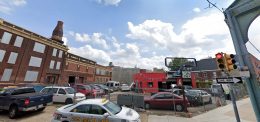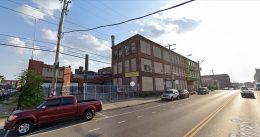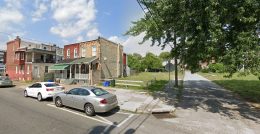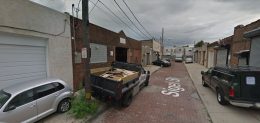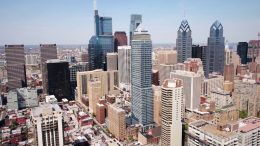Permits Issued for 35-Unit Building at 2043-51 North Front Street in Fishtown
Another day, another new building is set to rise Front Street. Permits have been issued for the construction of a 35-unit multi-family dwelling at 2043-51 North Front Street in Fishtown. Designed by CANNOdesign, the building will rise six stories tall and will feature commercial space on the ground floor and 35 bicycle spaces, providing a 1:1 ratio of bike spaces to units that will help encourage green forms of transportation. Tester Construction is listed as the contractor.

