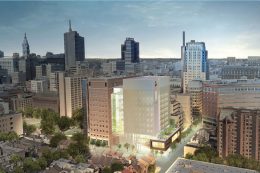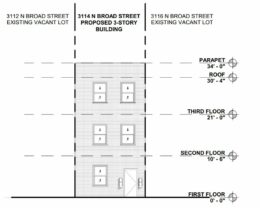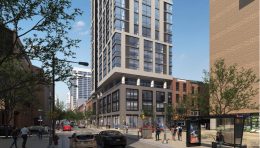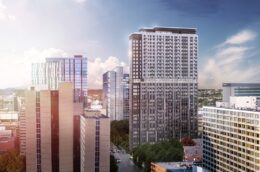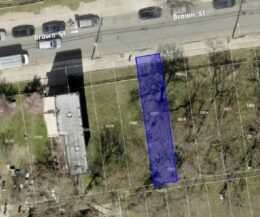Construction Still Not Started at Jefferson University Caroline Kimmel Biomedical Research Center in Washington Square West, Center City
A recent site visit by Philadelphia YIMBY has observed that neither demolition nor construction work has started at the 11-story Jefferson University Caroline Kimmel Biomedical Research Center proposed at 214 South 9th Street in Washington Square West in Center City. The structure will replace a multi-story garage on the northwest corner of South 9th and Locust streets. Designed by Payette, the structure will feature common areas on the lower levels and research labs on the floors above. A multi-story garage remains at the sit at the moment.

