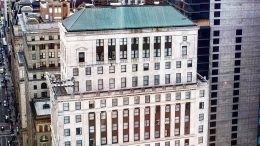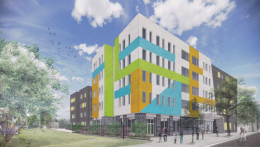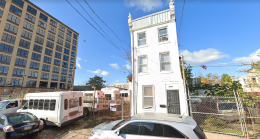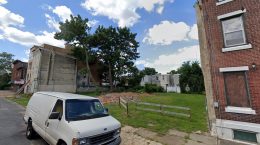Taking a Look at The Girard Trust Building at 28-32 South Broad Street in Center City
At the end of the 1920s, right before the Great Depression, builders in Philadelphia had proposed several high-rise banks, which were constructed rapidly in the coming years. One of such towers was the Girard Trust Building at 28-32 South Broad Street, which stands just to the south of City Hall in Center City to the east of the site where One Meridian Plaza would later stand. Designed by Furness, Evans & Co. and McKim, Mead & White, which McKim, Mead & White, the latter being the architect for the old Penn Station in New York City, the skyscraper rises 394 feet and 30 stories tall. The structure was completed in 1931, the same year as the Empire State Building.





