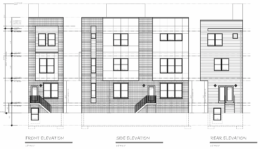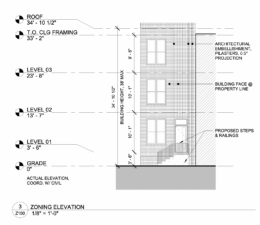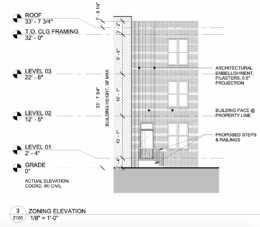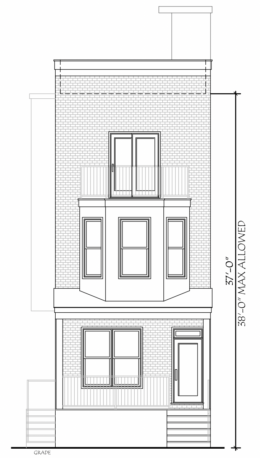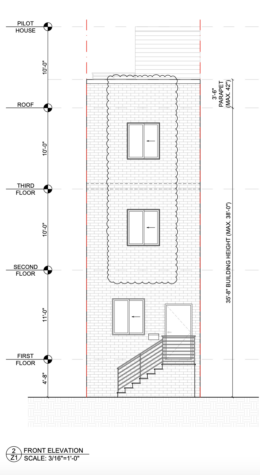Permits Issued for 214 West Cumberland Street in West Kensington, North Philadelphia
Permits have been issued for a three-story two-family residence at 214 West Cumberland Street in West Kensington, North Philadelphia. The project is being developed by LNS Group LLC, with architectural plans prepared by KCA Design Associates, LLC. MYRODASH LLC is listed as the general contractor. The permit indicates a total construction cost of $295,000. Of this, $200,000 is allocated for general construction, with $20,000 each set aside for electrical, mechanical, and plumbing work. Excavation is budgeted at $35,000.

