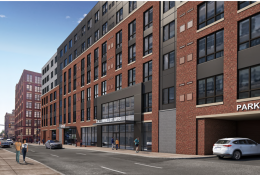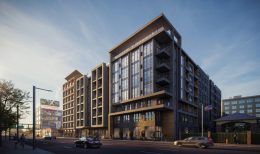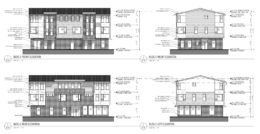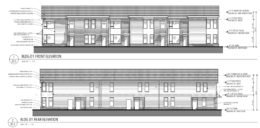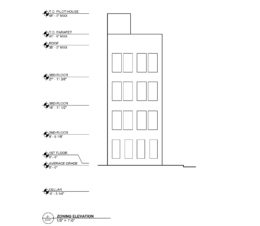Construction Advances at 1306-14 Callowhill Street in Callowhill, Lower North Philadelphia
Philly YIMBY’s recent site visit has noted considerable construction progress at a seven-story, 181-unit rental development at 1306-14 Callowhill Street in Callowhill, Lower North Philadelphia. Designed by Bernardon, the project will span 184,679 square feet and feature retail space measuring 3,208 square feet on the ground floor as well as 51 parking spaces. Permits list a construction cost of $18 million.

