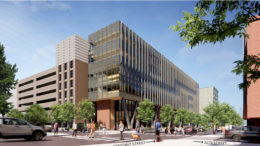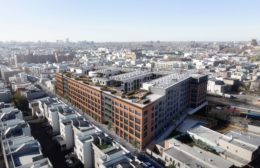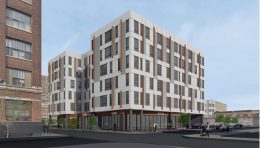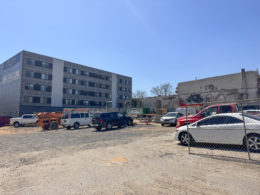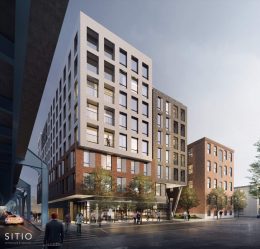Framework Rising On Amy Gutmann Hall In University City, West Philadelphia
Construction work is making progress at Amy Gutmann Hall, the latest addition to the UPenn campus at 3317-33 Chestnut Street in University City, West Philadelphia. The building will house 115,954 square feet of space designated for classrooms, student collaborative space, and a data science hub. The building is being built with mass timber construction.

