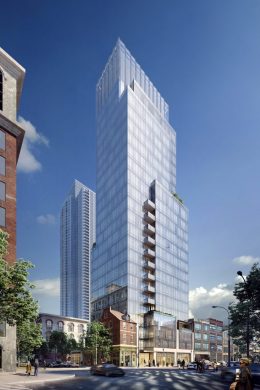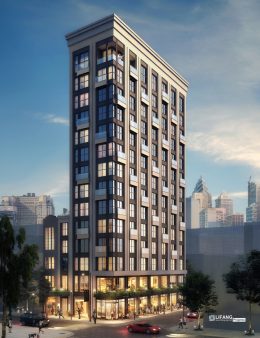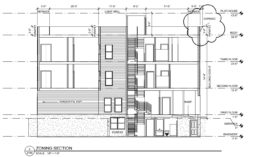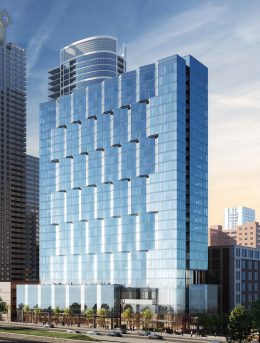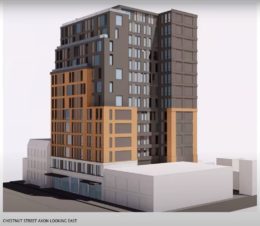Construction Not Yet Started at 702 Sansom Street in Jewelers Row, Center City
A recent site visit by Philadelphia YIMBY has noted that construction work has still not started at a 315-foot-tall, 24-story tower proposed at 702 Sansom Street in Market East, Center City. Designed by SLCE Architects and developed by Toll Brothers, the development will hold 85 residential units.

