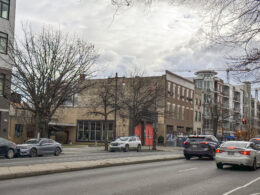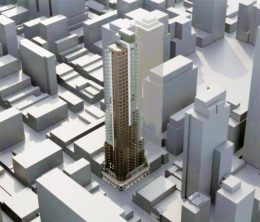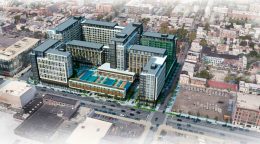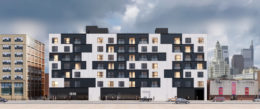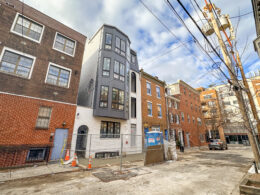Construction Not Yet Started at 725-29 South Broad Street in Hawthorne, South Philadelphia
A recent site visit by Philly YIMBY recent site visit has noted that construction work has not yet begun at a commercial renovation and vertical expansion for a three-story prewar building at 725-29 South Broad Street in Hawthorne, South Philadelphia. Designed by CANNOdesign, the structure, located on the east side of South Broad Street on the block between Bainbridge and Fitzwater streets, will rise five stories. Permits list Santech Construction Corp. as the contractor and a construction cost of $3.8 million.

