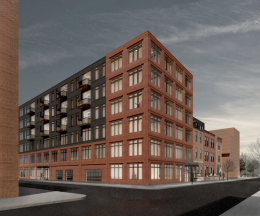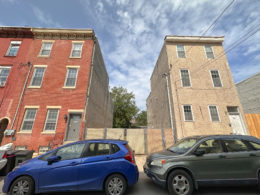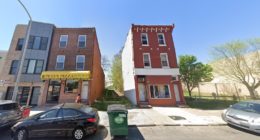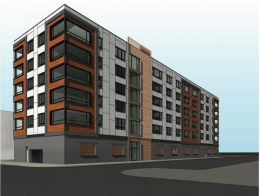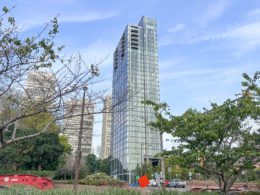Construction Progresses at 207-11 Vine Street in Old City
A recent site visit by Philadelphia YIMBY has noted that construction continues to progress at a 46-unit residential development underway at 207-11 Vine Street in the Old City section of Center City. Designed by CANNOdesign, the project will consist of a six-story building at 211 Vine Street, which will span 61,694 square feet, two new townhouses at 207A and 207B and 209 Vine Street, and a multi-family renovation of a historic prewar house at 209 Vine Street. The development will also include parking for 18 vehicles.

