A recent site visit by Philadelphia YIMBY revealed that construction is underway at 2600-40 East Hagert Street in Olde Richmond, Kensington, where an townhouse complex is proposed. The development replaces a large grass lot bound by East Hagert Street to the northeast, Almond Street to the northwest, and East Boston Street to to the southwest. Designed by Harman Deutsch Ohler Architecture and developed by Streamline, the project will offer 11 four-story townhouses, each spanning 2,488 square feet. Permits list M.Y.L. Corp. as the owner and Shawn Bullard as the contractor.
Each house lists a total construction cost of $289,592, with $200,000 allocated for general construction, $57,928 for plumbing work, $15,950 for mechanical work, and $15,714 for electrical work.
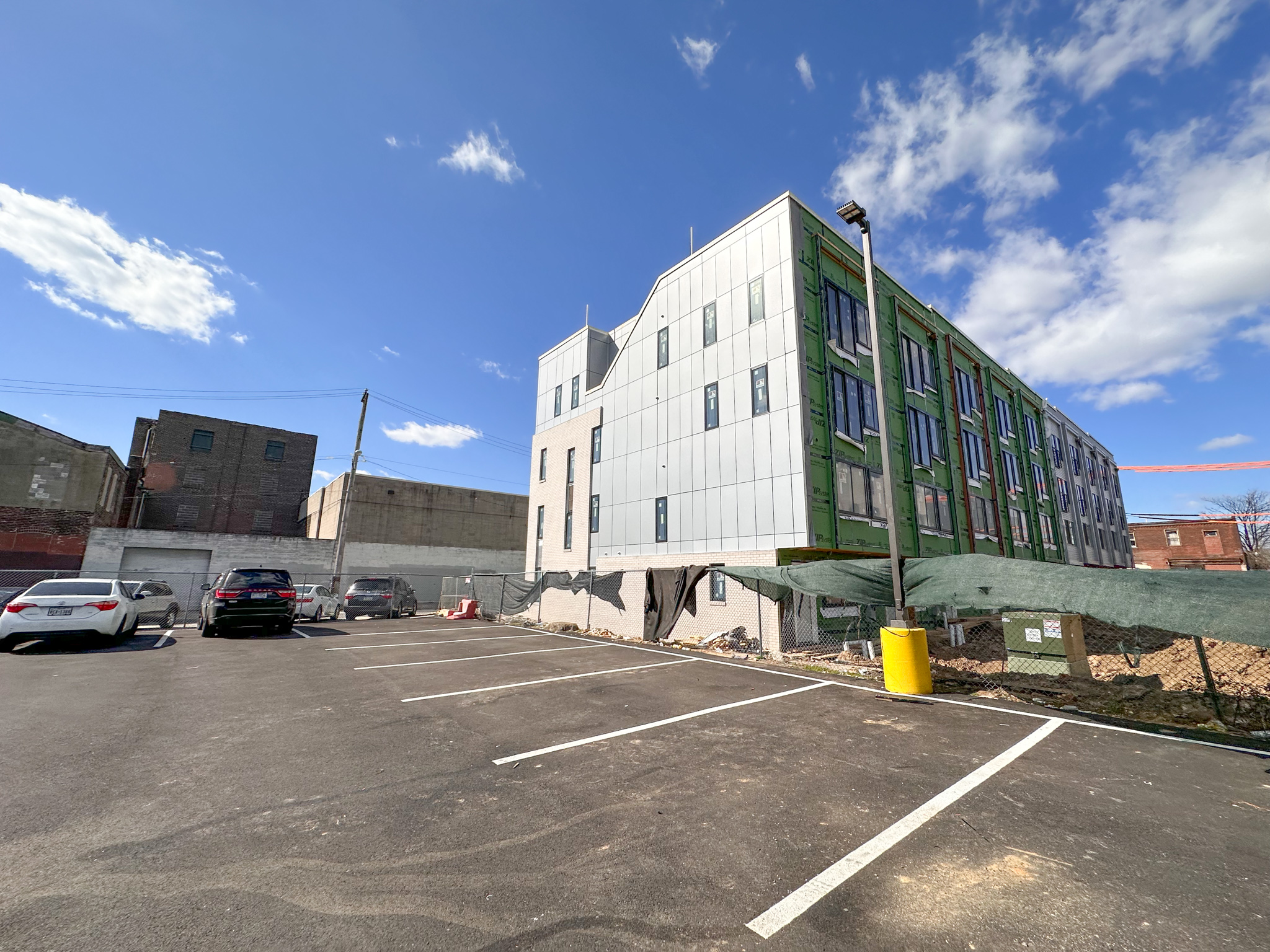
2600-40 East Hagert Street. Photo by Jamie Meller. February 2023
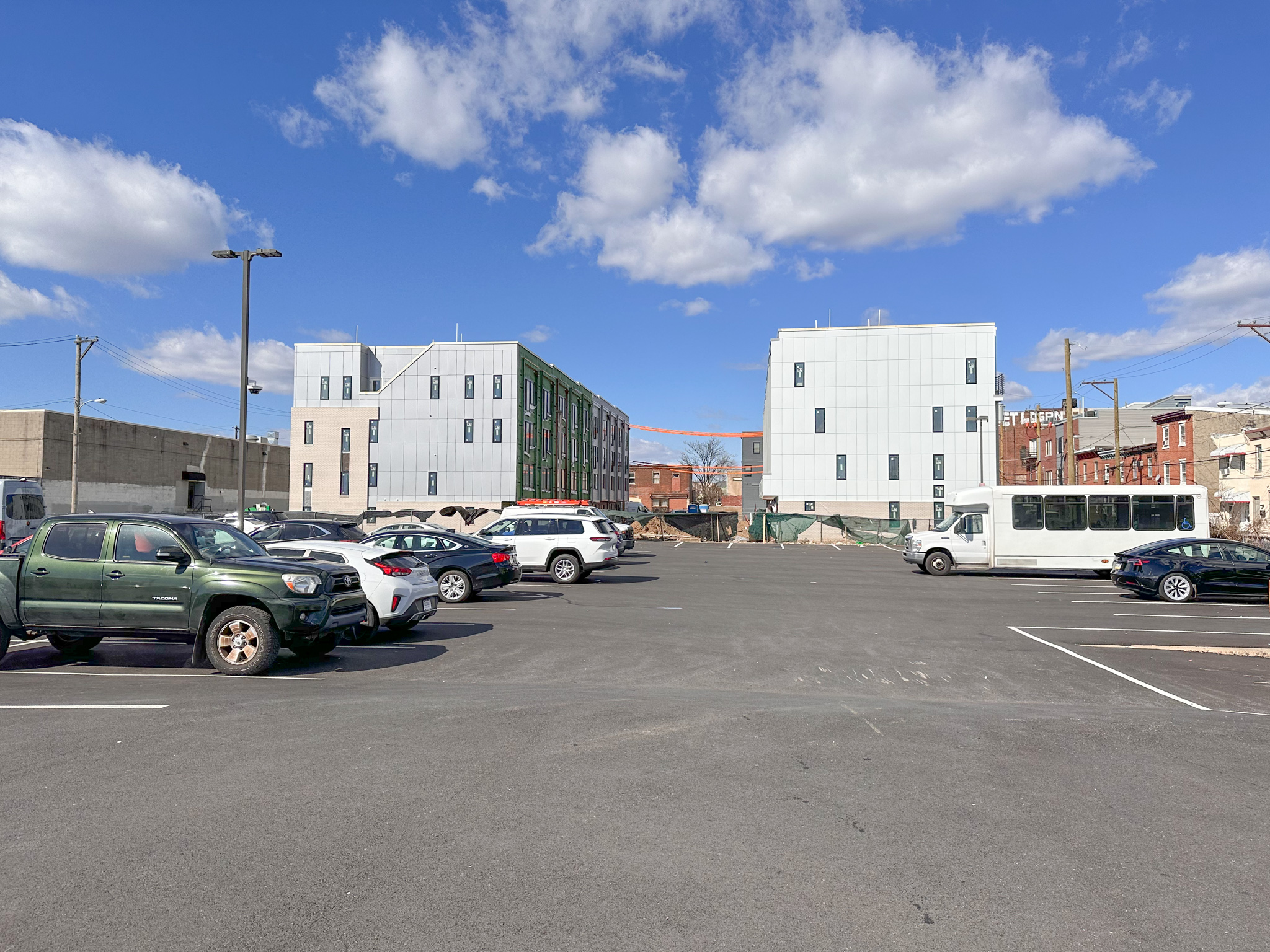
2600-40 East Hagert Street. Photo by Jamie Meller. February 2023
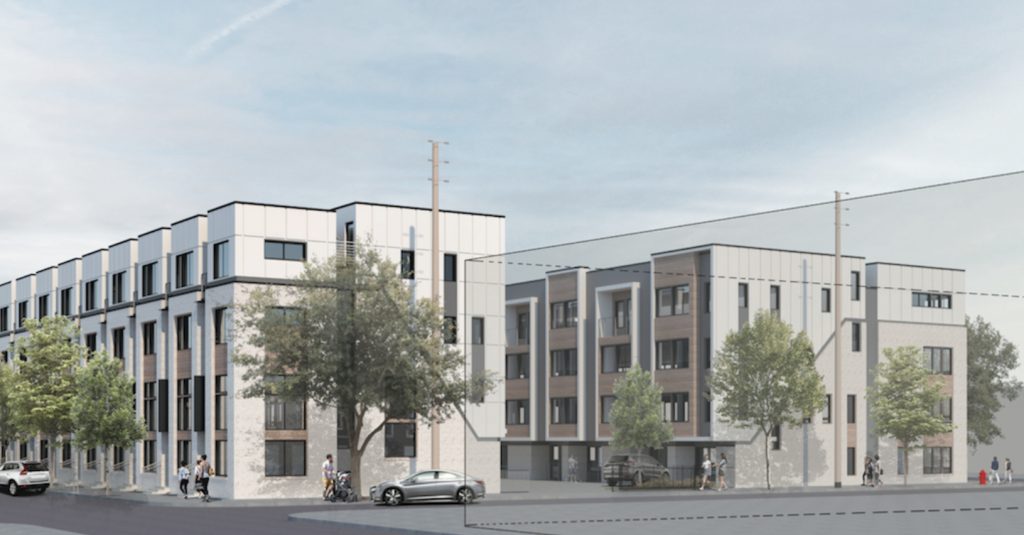
Rendering of 2600-40 East Hagert Street. Credit: HDO Architecture.
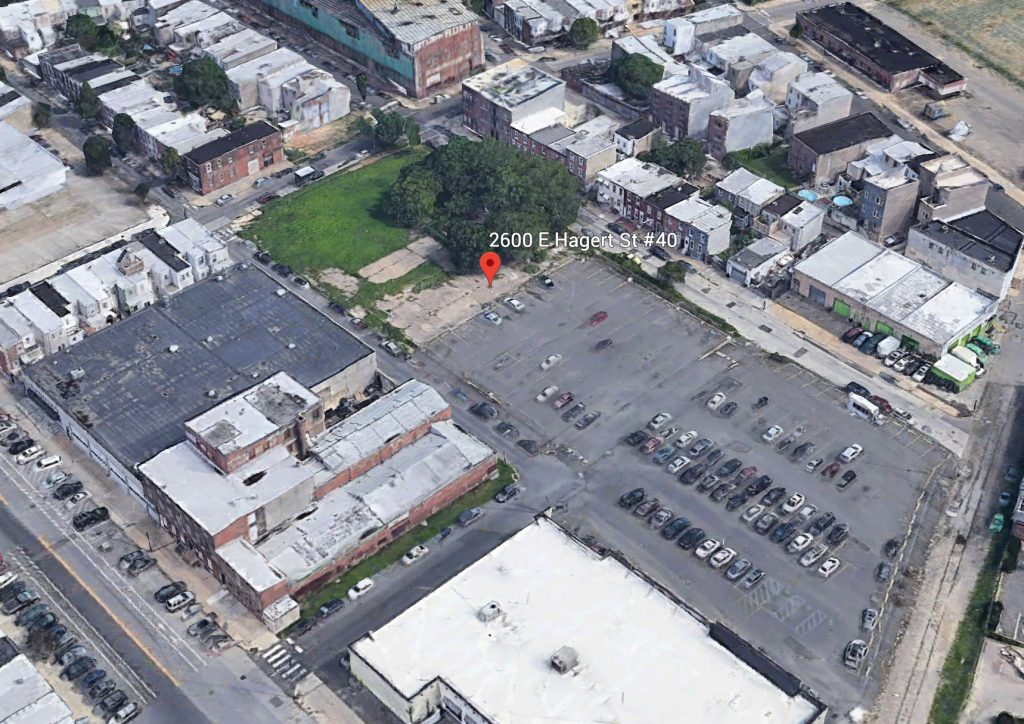
Aerial view of 2600-40 East Hagert Street. Credit: Google.
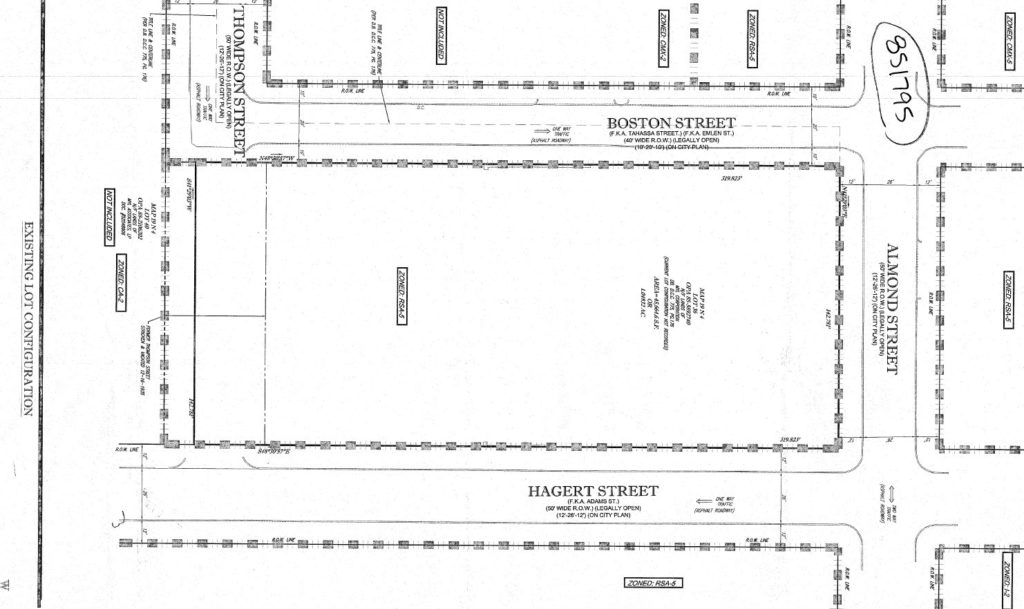
2600-40 East Hagert Street. Site plan. Credit: Bohler Engineering via the City of Philadelphia
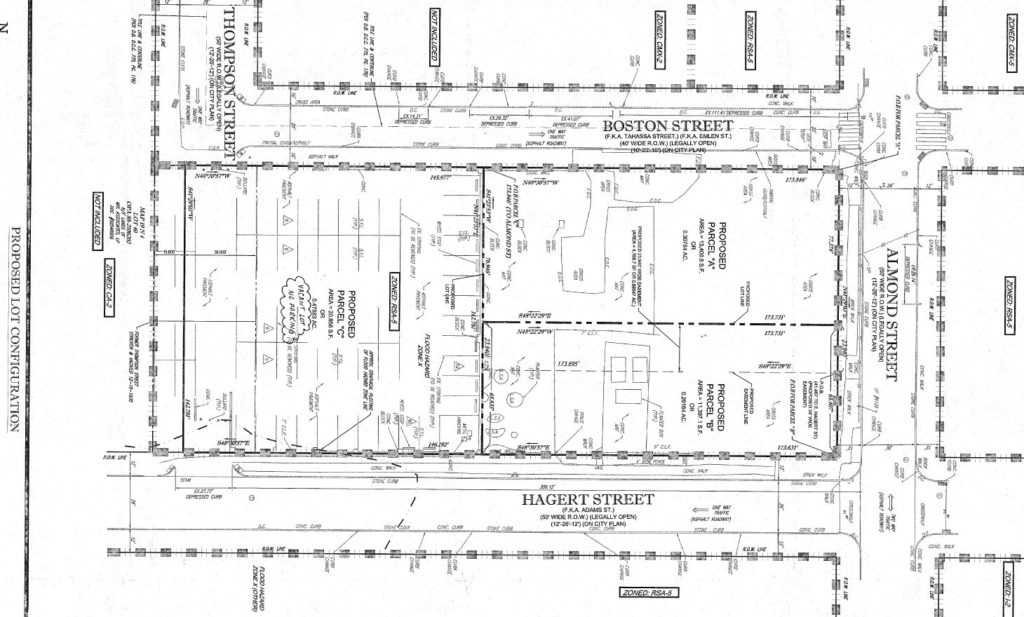
2600-40 East Hagert Street. Site plan. Credit: Bohler Engineering via the City of Philadelphia
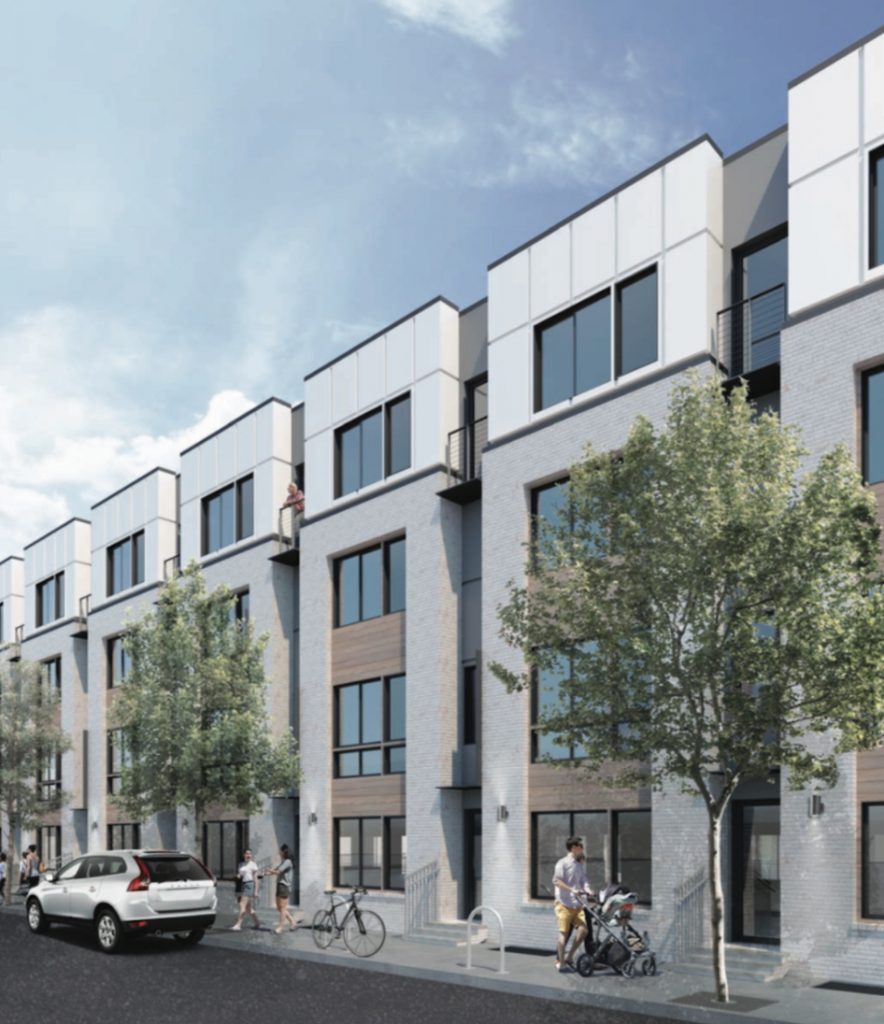
Rendering of 2600-40 East Hagert Street. Credit: HDO Architecture.
Renderings show two rows of attached townhouses designed in a contemporary style and clad in a light-colored palette that will brighten up the streetscape. Large street-facing windows will create sunlit interiors while improving the development’s exterior appearance. Wooden spandrel panels between lower-floor windows add a much-needed touch of color and texture.
Although the buildings are decidedly modern, their scale and relationship to the street respects the neighborhood’s established rowhouse context. Narrow niches between the townhouses allow each building to read as a discreet unit while maintaining a sense of a cohesive whole. As such, in its general appearance and function, the complex resembles classic English terrace housing, where ensembles of individual houses were grouped together to resemble grand, sometimes even palatial, singular edifices. Similarly, the complex planned at 2600-40 East Hagert Street resembles a large apartment building as much as it does a group of individual rowhouses.
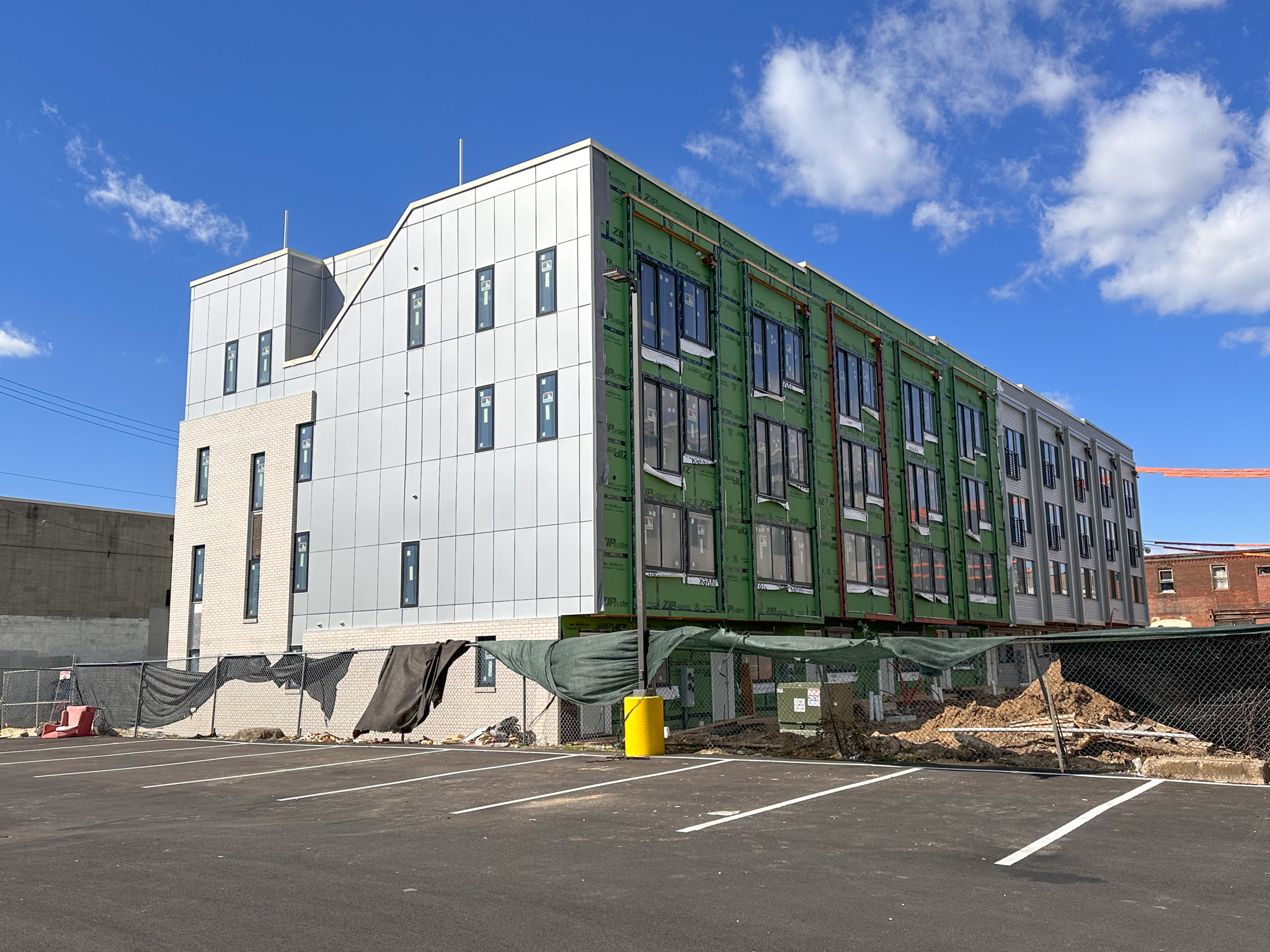
2600-40 East Hagert Street. Photo by Jamie Meller. February 2023
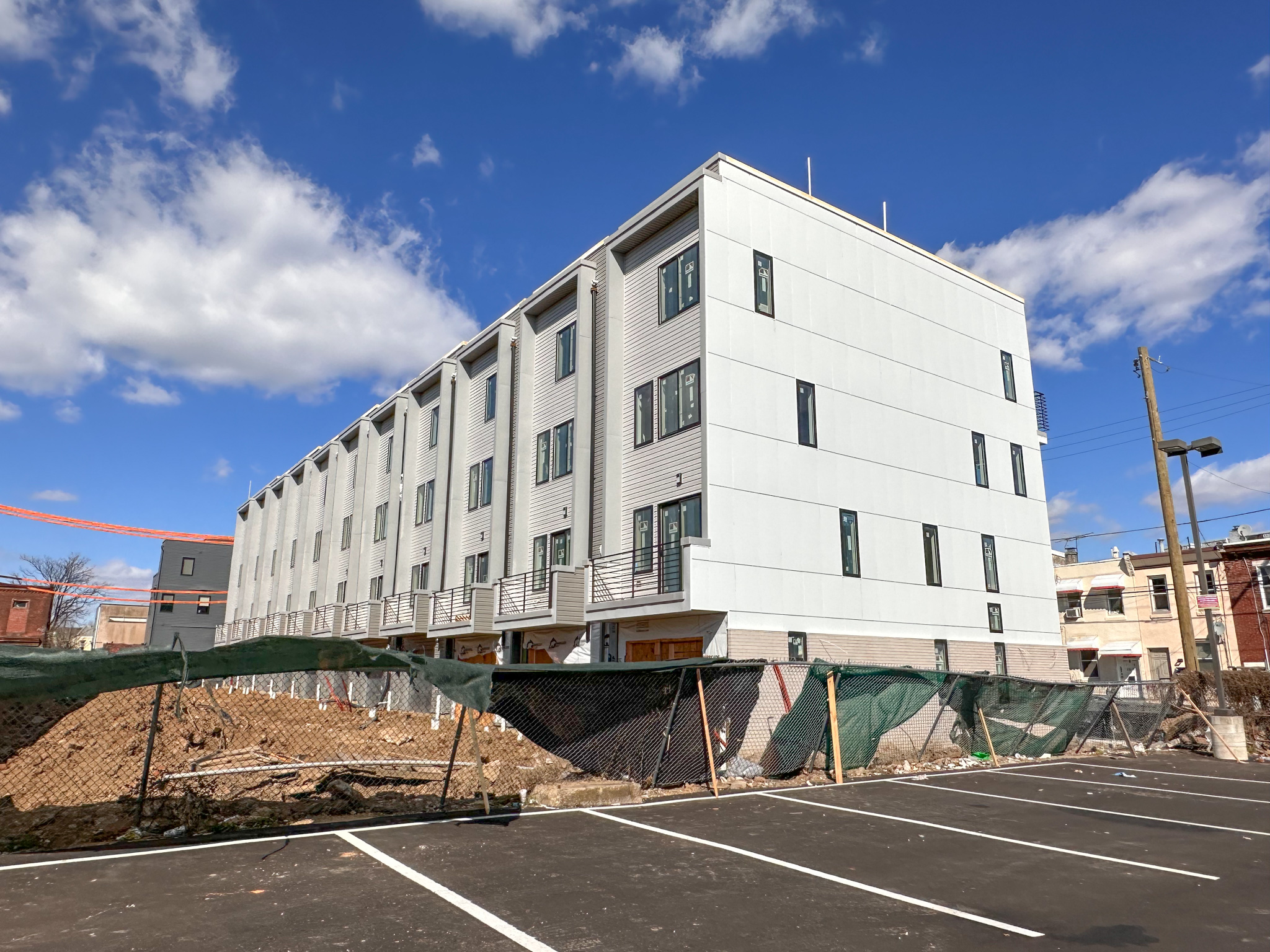
2600-40 East Hagert Street. Photo by Jamie Meller. February 2023
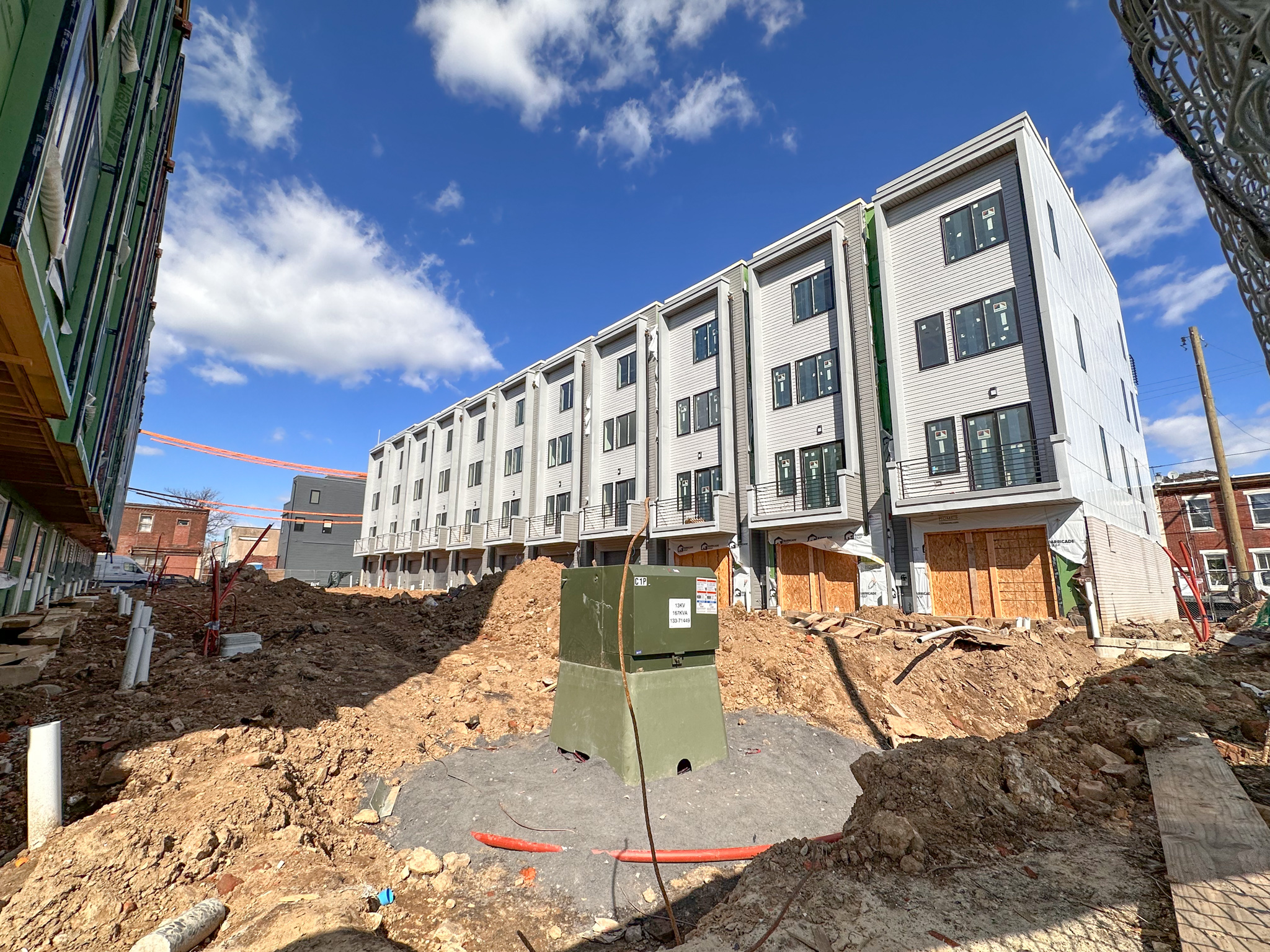
2600-40 East Hagert Street. Photo by Jamie Meller. February 2023
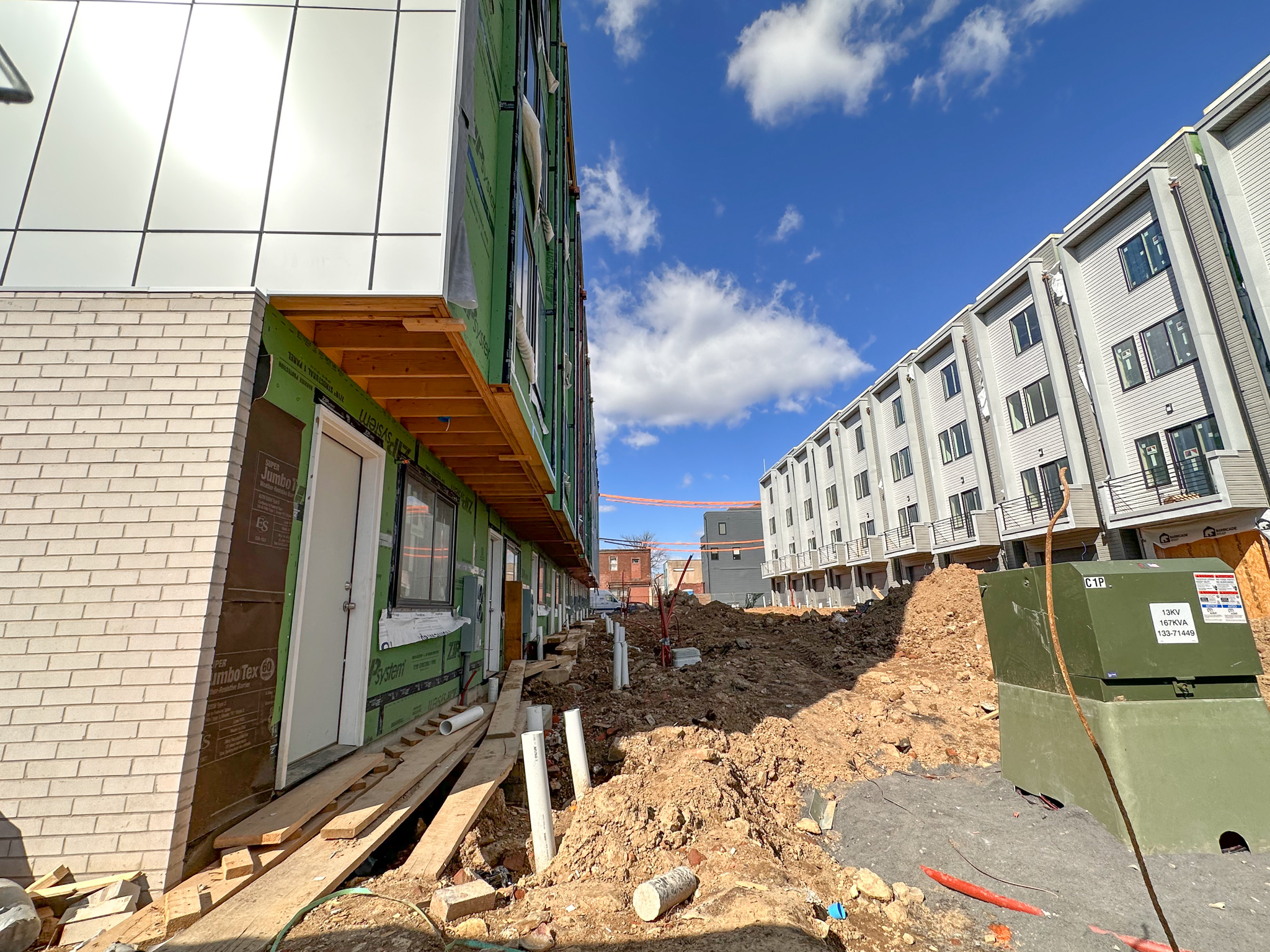
2600-40 East Hagert Street. Photo by Jamie Meller. February 2023
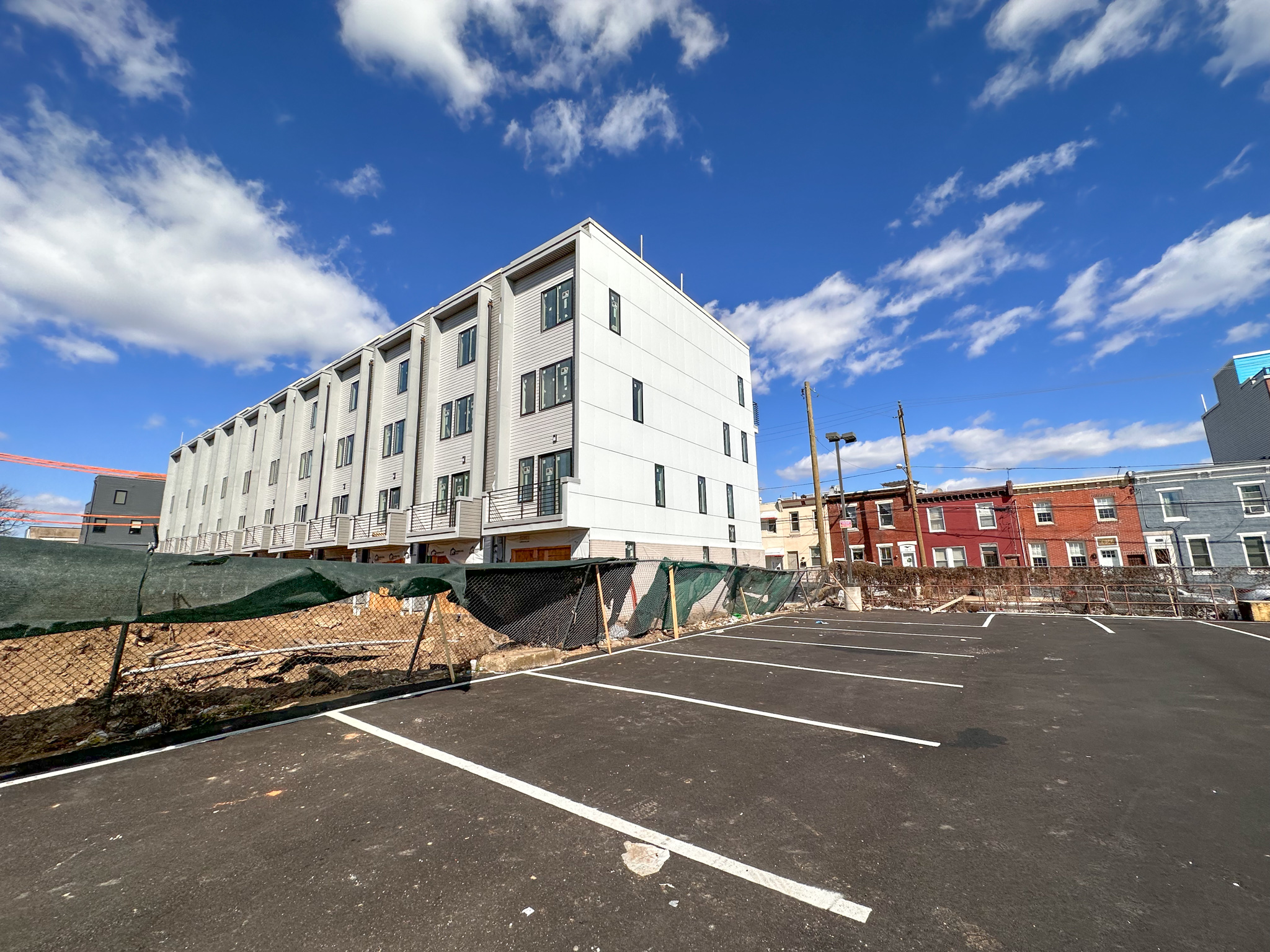
2600-40 East Hagert Street. Photo by Jamie Meller. February 2023
Subscribe to YIMBY’s daily e-mail
Follow YIMBYgram for real-time photo updates
Like YIMBY on Facebook
Follow YIMBY’s Twitter for the latest in YIMBYnews

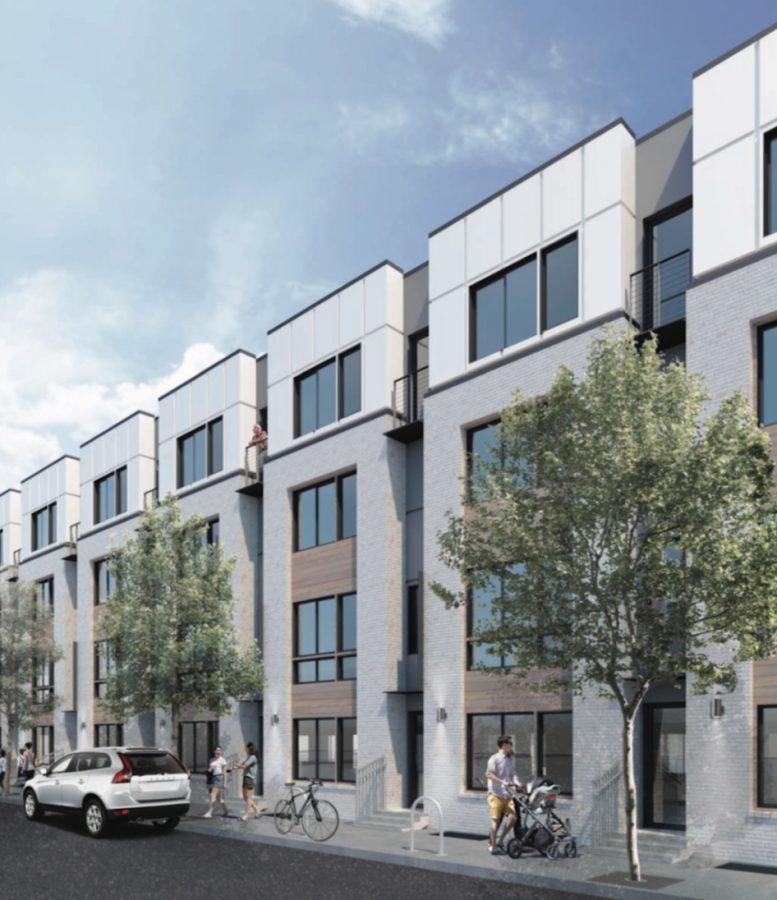
This project has been going on for months. I moved south of it on E. Gordon in June of 2022 and it is still not completed.
Thanks for the update VO. The townhomes’ architecture appears first rate, at least in the modern era. One correction: there are 21, not 11, homes in progress. One concern: construction documents suggest the adjacent surface parking lot will provide this project’s parking, remaining a surface lot and creating a permanent Port Richmond dead zone.
That lot is probably owned by the Planet Fitness. I guarantee this parking lot remains in use for the foreseeable future.
Sad.
Look nice but right near the old John T. Lewis Lead Factory. I’ll pass.