Renderings have been revealed for a large mixed-use development located at 1818 North 53rd Street in Wynnefield, West Philadelphia. Designed by KORE Design, the building will stand five stories tall, with just under 1,300 square feet of commercial space at the ground floor. The rest of the building will contain 98 residential units, spanning 91,213 square feet of space. Roughly 12,997 square feet of space will be dedicated for an included parking for 34 cars and 33 bike bicycles.
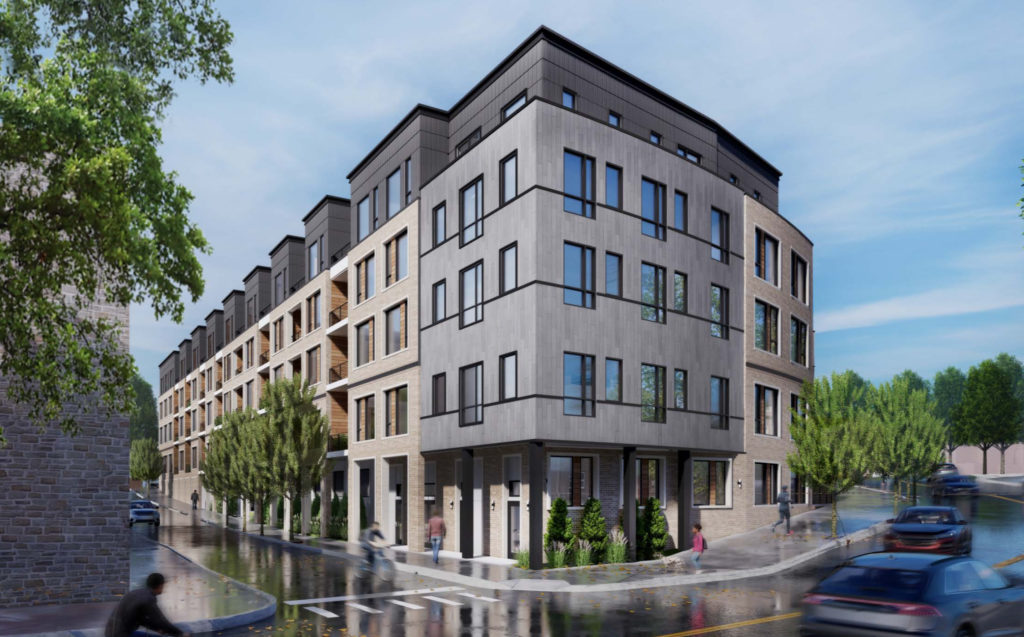
1818 North 53rd Street. Credit: KORE Design.
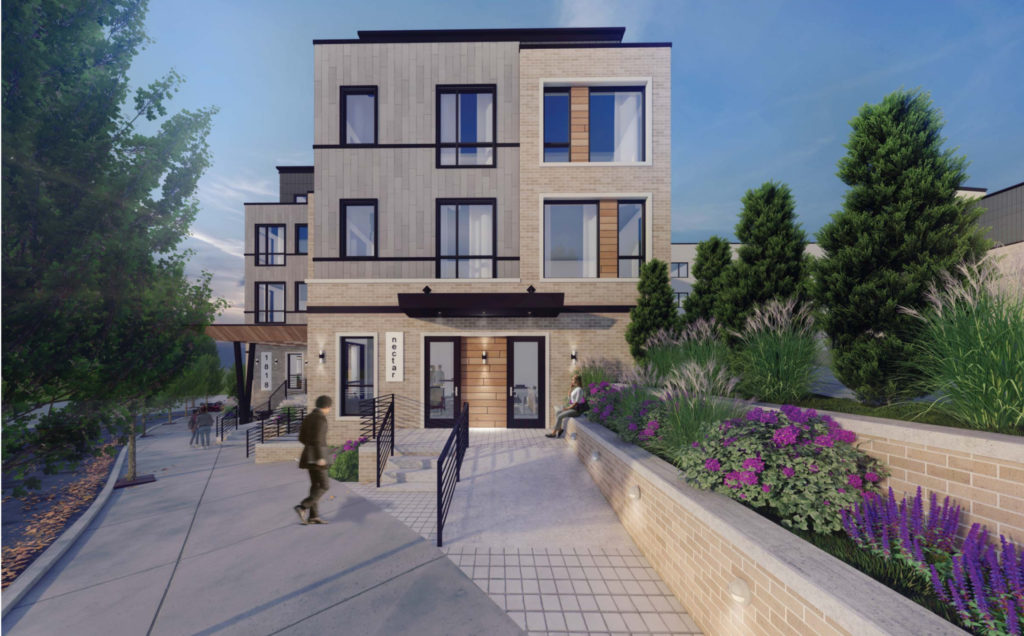
1818 North 53rd Street. Credit: KORE Design.
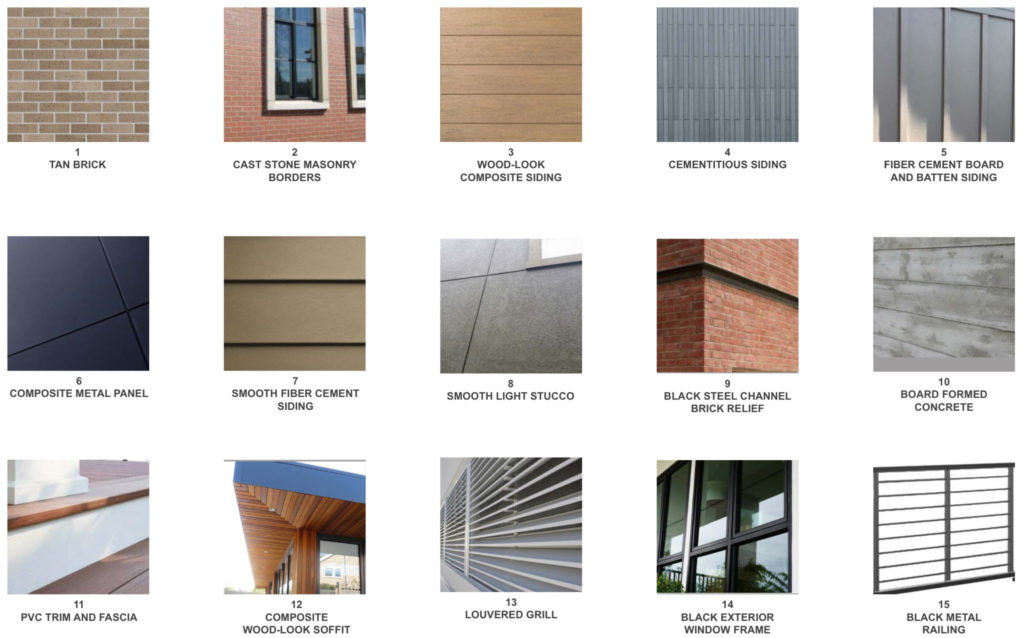
1818 North 53rd Street. Credit: KORE Design.
The new building will feature an attractive modern exterior, making use of an extensive array of materials that combine nicely to create a primarily tan/light gray aesthetic that will provide a look fairly consistent with the surrounding blocks. Tan brick will cover the majority of the exterior, rising up to the fourth floor in locations. Gray and tan wood composite siding will further accentuate the tan brick in these areas. The top floor will be entirely coated in dark gray metal paneling, breaking up the consistency below.
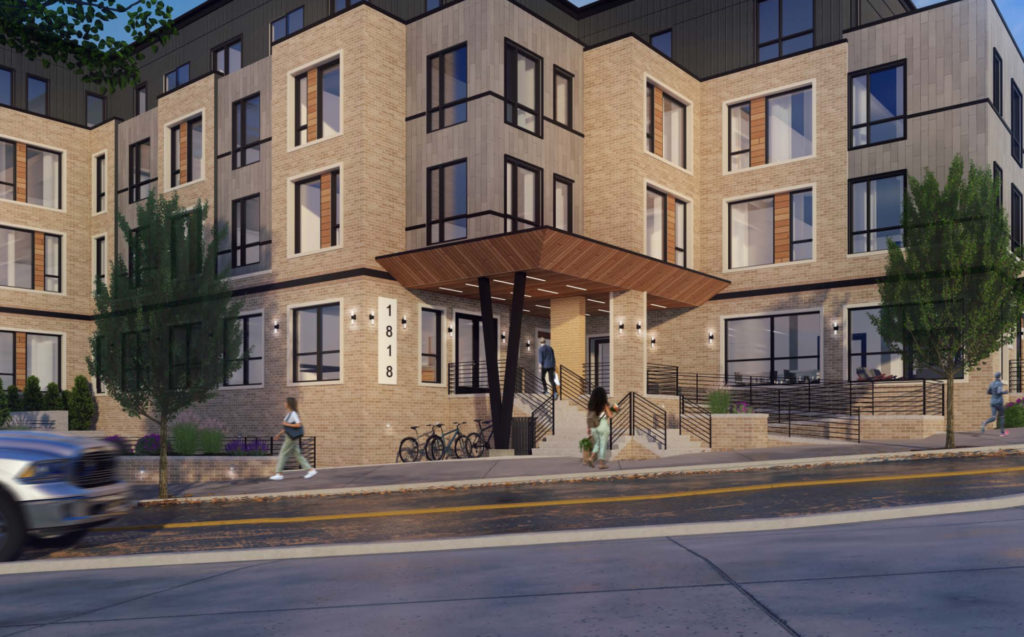
1818 North 53rd Street. Credit: KORE Design.
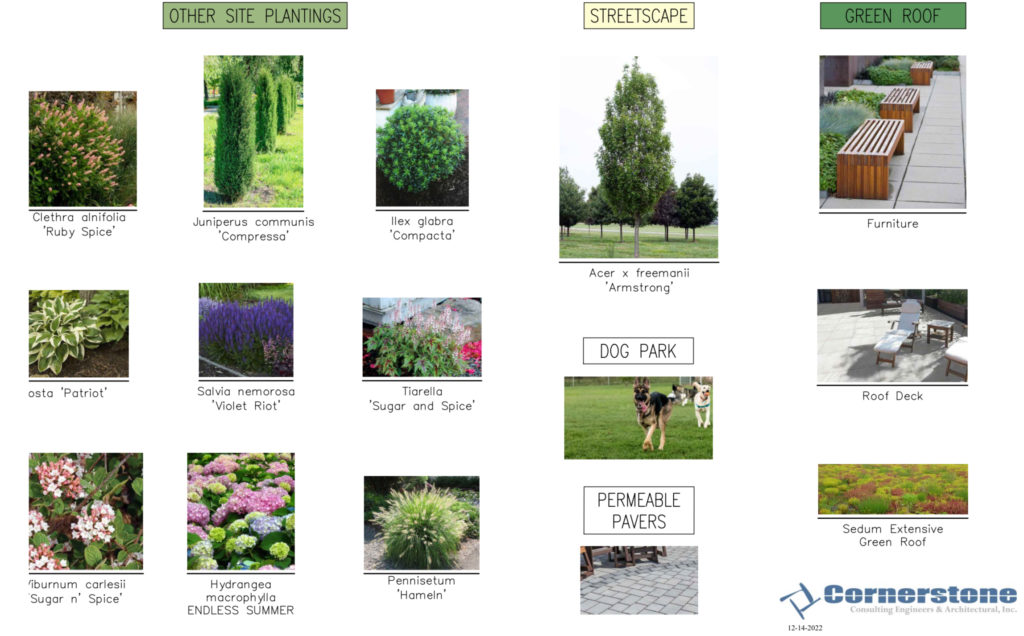
1818 North 53rd Street. Credit: KORE Design.
Prominent design features include a lightly curved facade and fantastic landscaping surrounding the structure’s footprint. Street trees will help add shade and greenery to the adjacent sidewalks, while garden space will add a pop of color and create a nice entryway to the building.
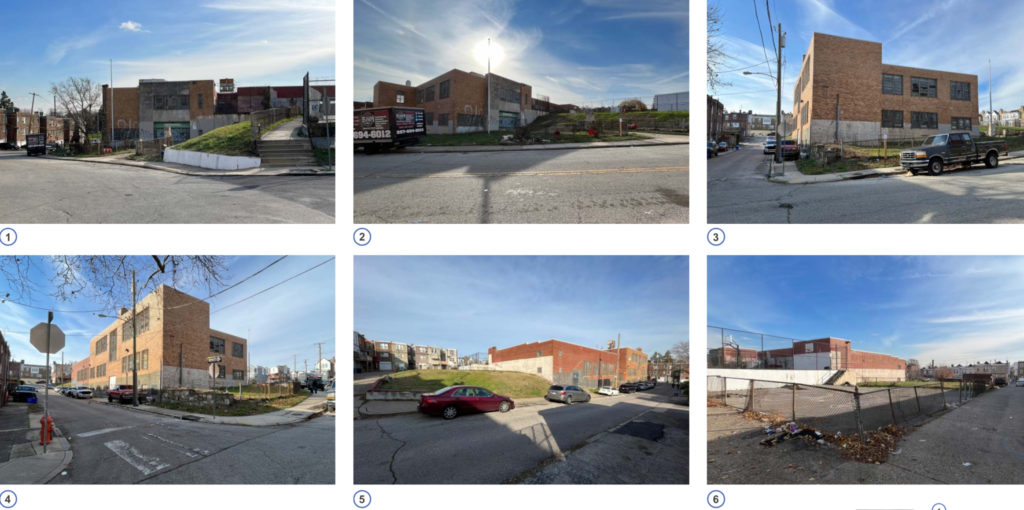
1818 North 53rd Street. Credit: KORE Design.
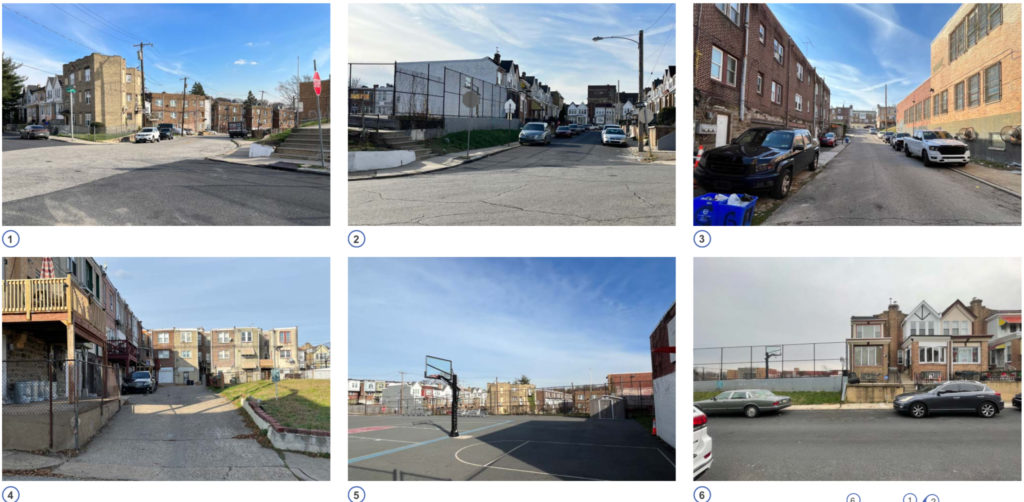
1818 North 53rd Street. Credit: KORE Design.
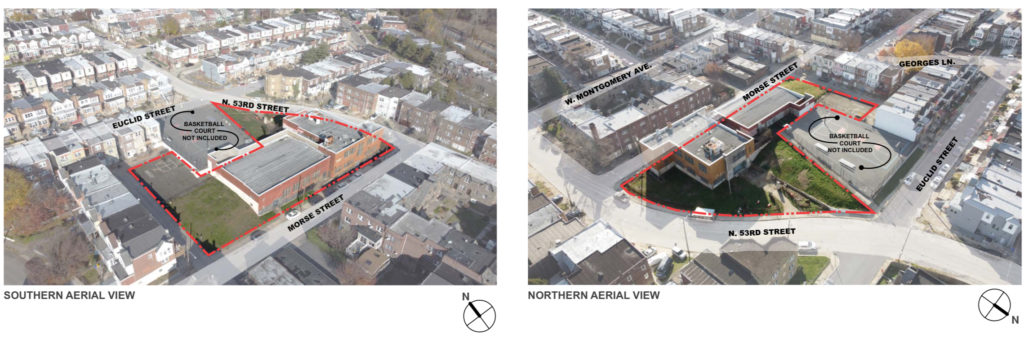
1818 North 53rd Street. Credit: KORE Design.
The new building will rise on one of the only vacant proprieties in the surrounding area. The abandoned brick structure features fairly attractive brickwork with large windows. The structure could have been a prime candidate for a renovation/addition, but its condition likely deems it much more practical as a teardown. The basketball court that is attached to the property will remain despite of the new development and will continue to act as a neighborhood amenity space moving forward.
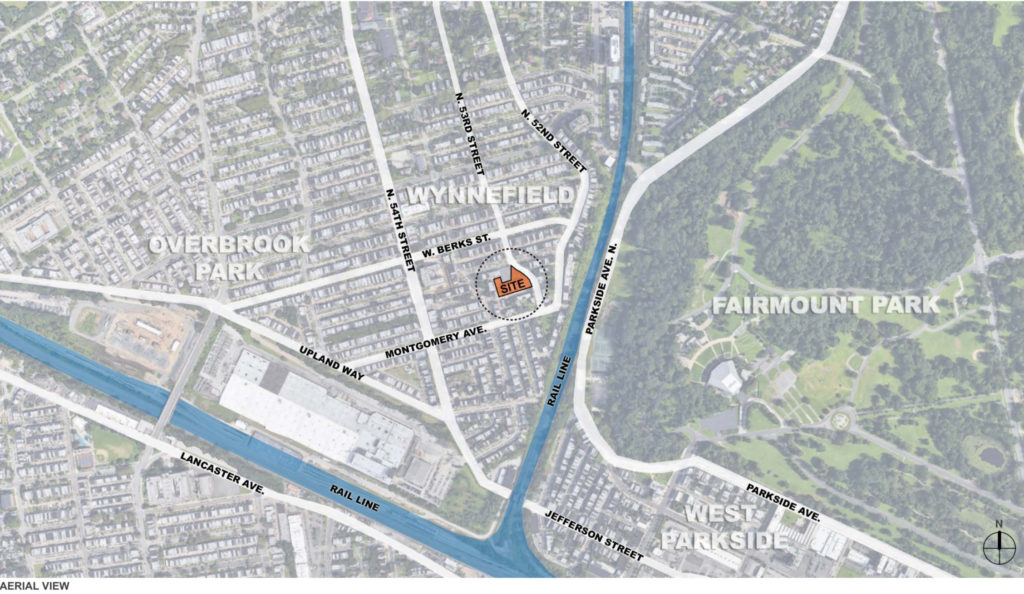
1818 North 53rd Street. Credit: KORE Design.
The project is located in a prominent location, being within walking distance of a variety of destinations. Fairmount Park is not far to the east, with St Joe’s not far to the north. Bus routes cross through the area, in addition to the (infrequent) Cynwyd Line and the Route 10 Trolley farther to the south. This combination of factors deems the density included within the project very reasonable, and the lower ratio of parking to units (when compared to other projects) should be of little concern.
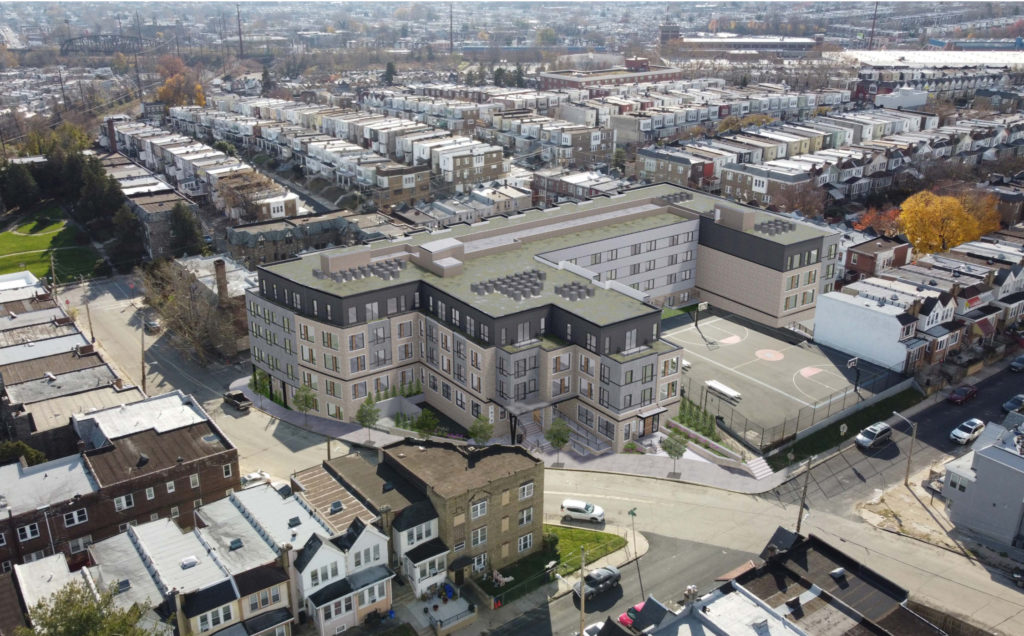
1818 North 53rd Street. Credit: KORE Design.
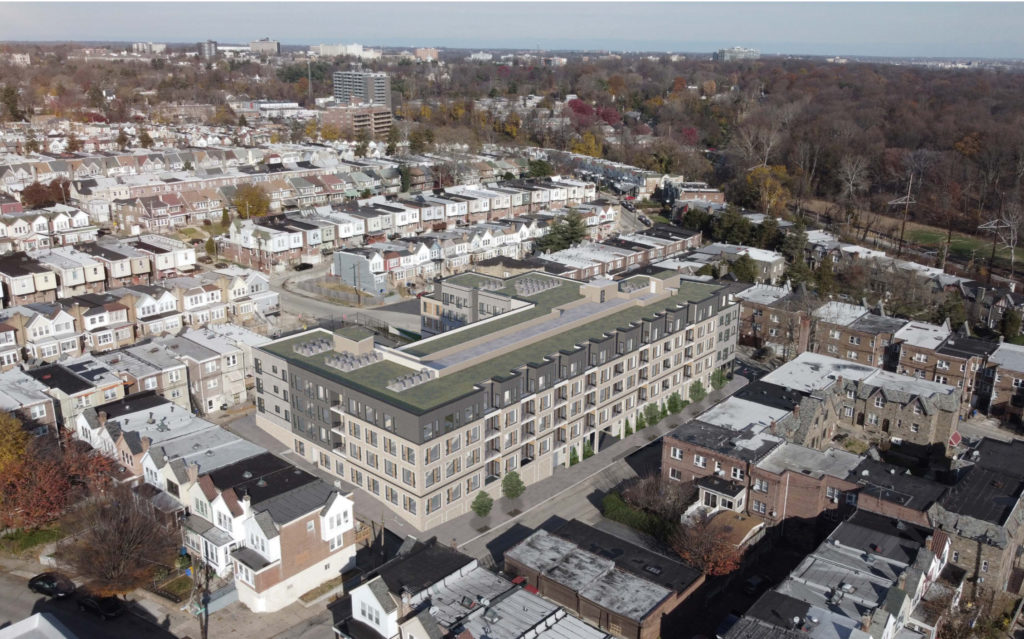
1818 North 53rd Street. Credit: KORE Design.
The new project will be a fantastic addition to the area, which sees less development compared to other West Philadelphian areas largely due to the simple presence of less developable land. The density included in this project will help support surrounding businesses and add more vibrancy while also helping prevent further upward pressure on existing housing stock. The building exceptional design should also add a great visual improvement over existing conditions upon completion as well.
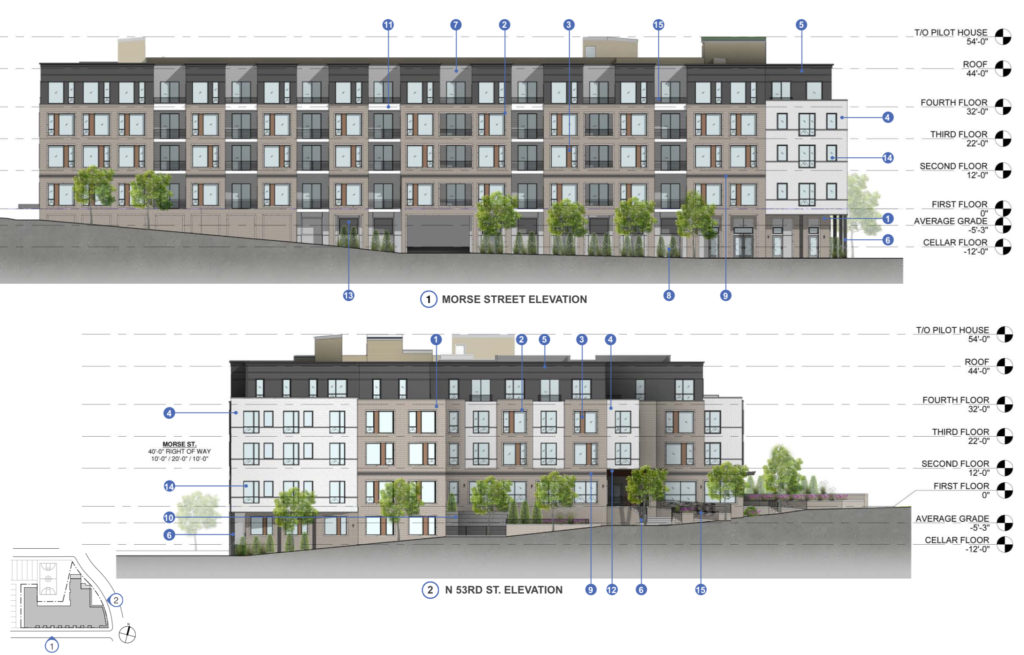
1818 North 53rd Street. Credit: KORE Design.
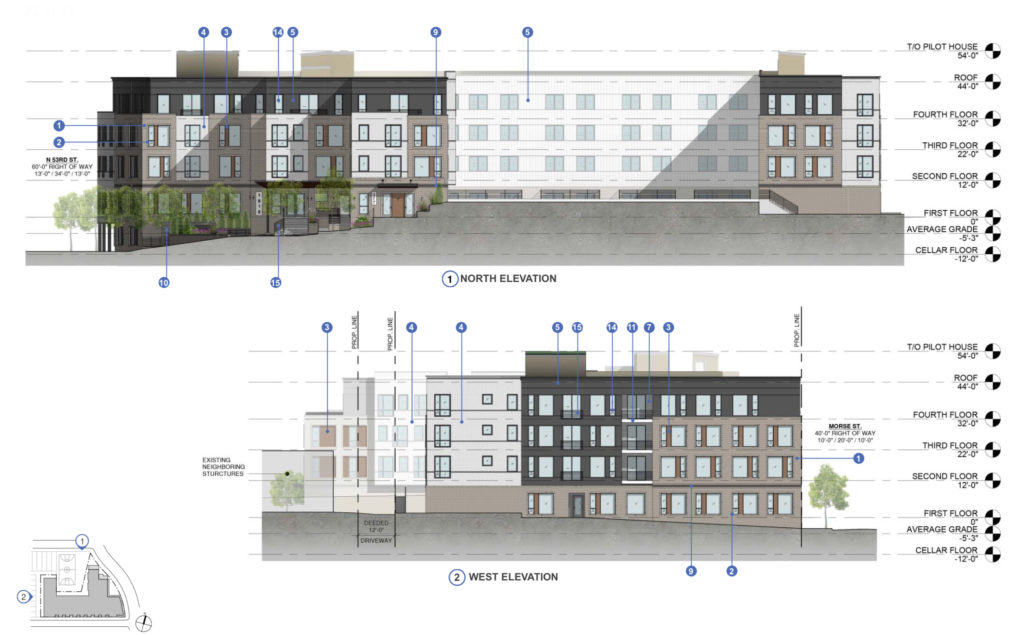
1818 North 53rd Street. Credit: KORE Design.
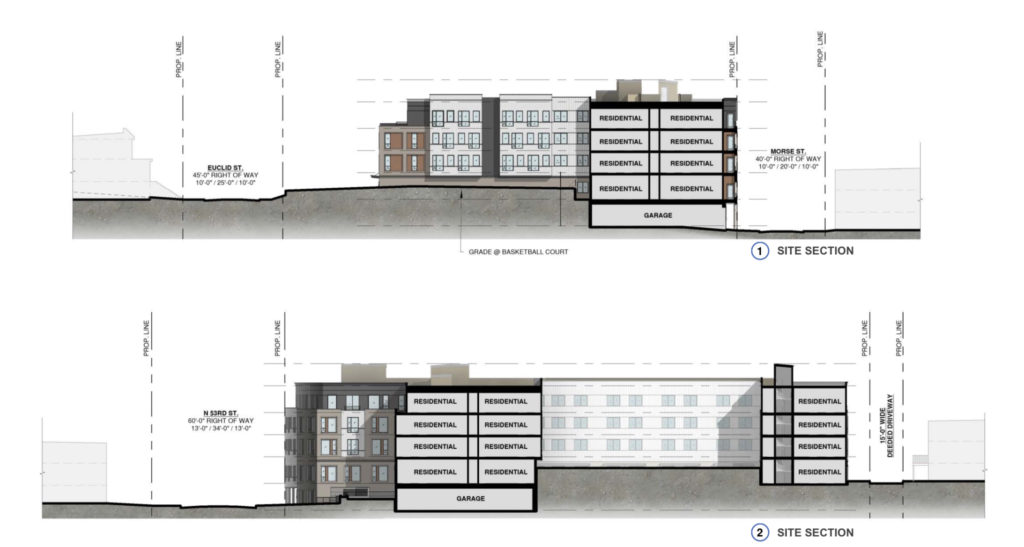
1818 North 53rd Street. Credit: KORE Design.
No completion date is known for the project at this time, though YIMBY will continue to monitor progress moving forward.
Subscribe to YIMBY’s daily e-mail
Follow YIMBYgram for real-time photo updates
Like YIMBY on Facebook
Follow YIMBY’s Twitter for the latest in YIMBYnews

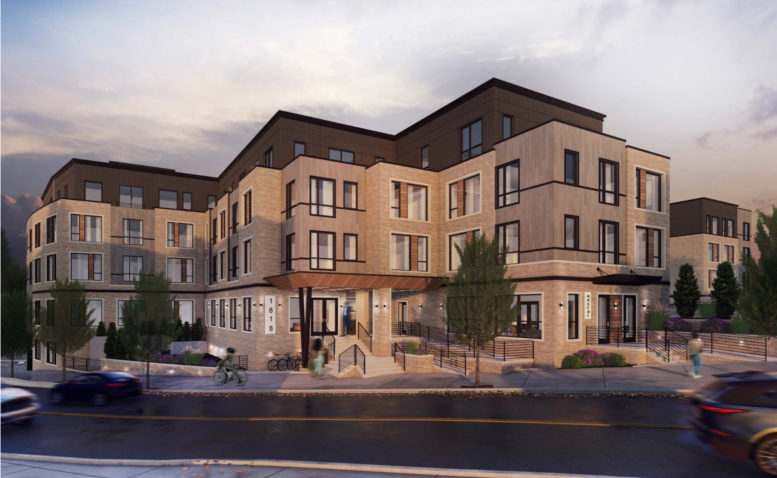
This looks nice.
Fairmount Park calls out to Wynnefield’s 1818 North 53rd St., oh so near (just over 0.1 mile) but oh so far (just over 0.5 miles via Bryn Mawr Ave. and 0.6 miles via N. 53rd St., the two closest streets that cross the railroad tracks). Wynnefield residents would greatly benefit from a pedestrian bridge over the tracks, putting the park within reach.
Looks really good
the architect needs to restudy his textbook page about MANSARD ROOFS.
Another unaffordable housing unit that increases homelessness. We need a candidate that does not support Yimby.
98 apartment vs 34 parking spots, stake holder look out. Fight the project. Look at north and south Philly, what is their give back to the residents.
Any updates on when they plan to start building?