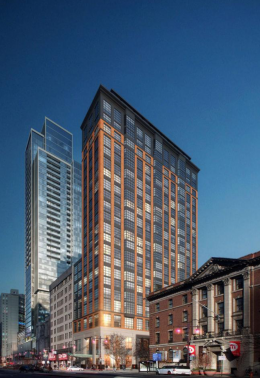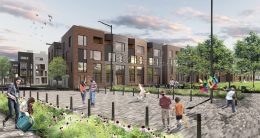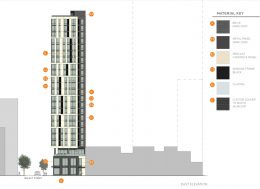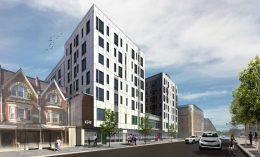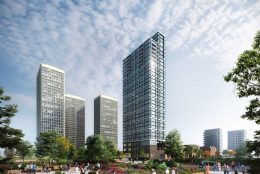Demolition Status Remains Uncertain at Broad + Pine at 337 South Broad Street in Washington Square West, Center City
Demolition status remains in an uncertain state at the site of Broad + Pine, a skyscraper planned at 337 South Broad Street, in Washington Square West, Center City. Designed by Cecil Baker + Partners, the building is planned to rise 361 feet and 23 stories tall, and contain 56 condominium units. The project is developed by Dranoff Properties, which is also behind Arthaus, a high-rise condo under construction just to the north up the block

