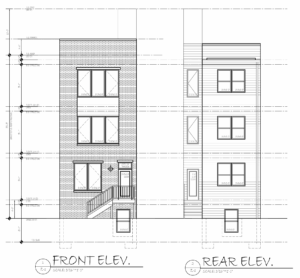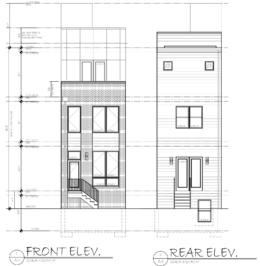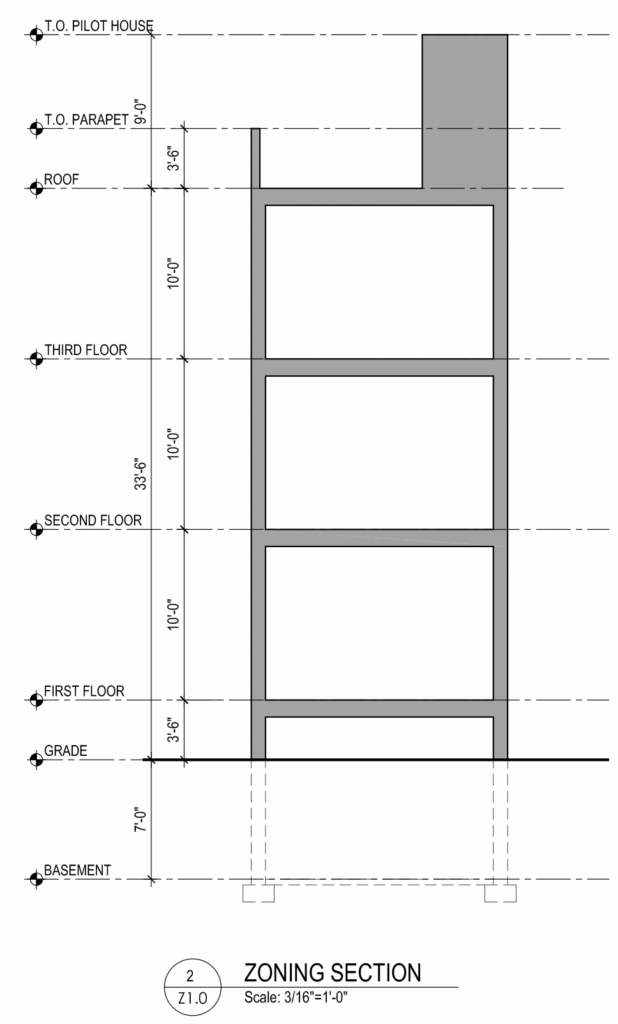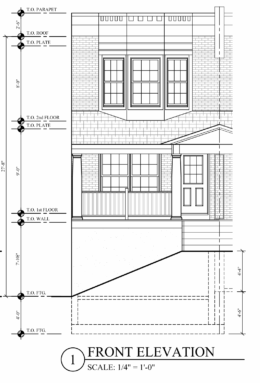YIMBY Looks at Site Context of Multi-Family Building Proposed at 4045-61 Main Street in Manayunk, Northwest Philadelphia
Philly YIMBY recently shared several installments covering a sizable residential development illustrated in a submission to the Philadelphia City Planning Commission’s Civic Design Review committee reveals details for a seven-story, 163-unit residential development planned at 4045-61 Main Street in in Manayunk, Northwest Philadelphia. The project, which features Urban Conversions as the owner and CBP Architects as the designer, will span 239,938 square feet and will overlook the Schuylkill River. A total of 162 parking spaces will be provided. Today we take a closer look at the urban surroundings and context of the proposed structure.





