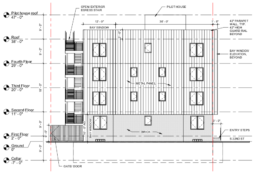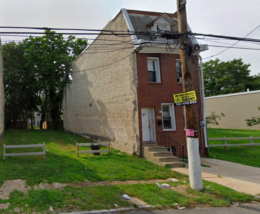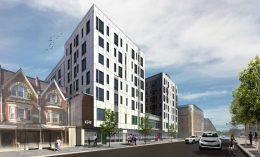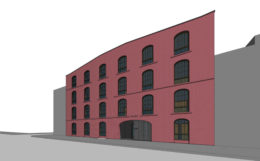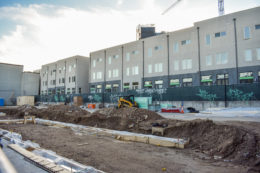Permits Issued for 1514 South 22nd Street in Point Breeze, South Philadelphia
Permits have been issued for the construction of a four-story, three-unit apartment building at 1514 S 22nd Street in Central West, South Philadelphia. The development will replace a vacant lot, located on the south side of a block at the intersection of Greenwich Street and 22nd Street. QQ Construction Inc is the general contractor. The project is designed by Sky Design Studio and the building features a cellar roof deck accessible by a pilothouse.

