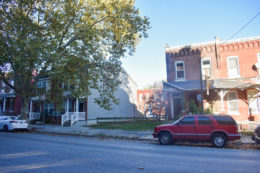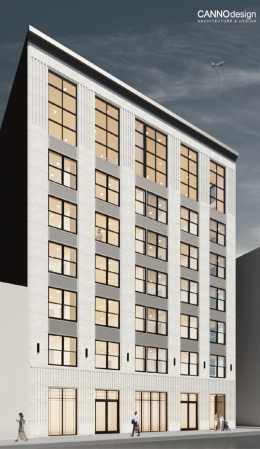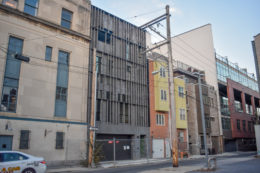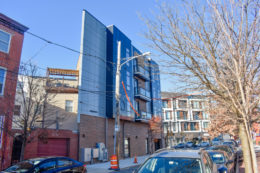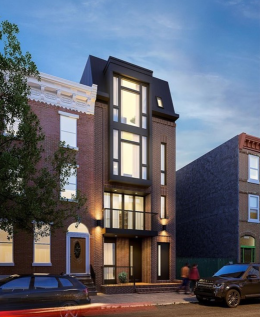Construction Pending at 753 North 44th Street in Haverford North, West Philadelphia
Although a zoning permit had been issued in March of last year, construction has still not started at a multi-family residential building at 753 North 44th Street in Haverford North, West Philadelphia, as confirmed by a recent Philly YIMBY visit. The development will be situated on the east side of the block between Aspen Street and Brown Street, near the boundary with the Mill Creek neighborhood to the west. The attached structure will rise from a 1,098-square-foot footprint. No floor count is specified, though the permit mentions a setback at the third floor, which, together with the surrounding housing stock, suggests a three-story height. BSC NC 1 LLC is the listed owner.

