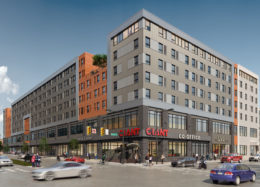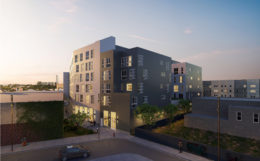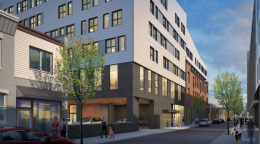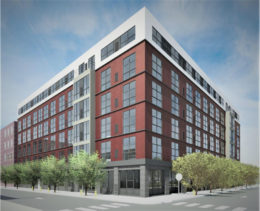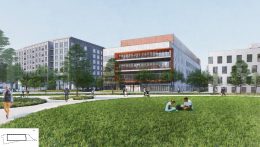Completion Nears at LVL North at 510 North Broad Street in Spring Garden, Lower North Philadelphia
A recent site visit by Philly YIMBY has revealed that construction nears completion at LVL North, a seven-story, 410-unit mixed-use development at 510 North Broad Street in Spring Garden, Lower North Philadelphia. Designed by JKRP Architects and developed by the Alterra Property Group, the development will include a GIANT supermarket that will span roughly one-third of the 378,000-square-foot structure.

