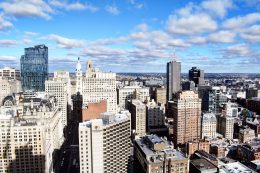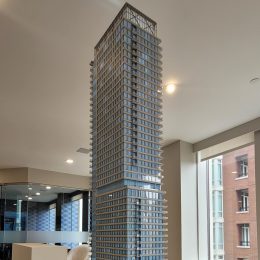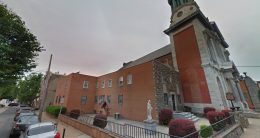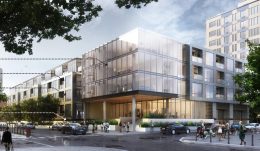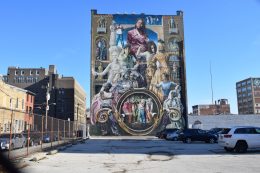The Number 28 Spot on Philly YIMBY’s First Anniversary Countdown Goes to Washington Square West
Philadelphia YIMBY’s ongoing countdown, which looks at the 31 most frequently listed article categories over the course of the past year in honor of our first anniversary, finds Washington Square West in the 28th place, with at least 29 publications mentioning the neighborhood in its tags. Much like Rittenhouse Square, which we recently covered in the countdown, this Center City neighborhood is already well-established and densely built out. As such, instead of a pronounced development boom, it owes its high ranking to our consistent coverage of a handful of notable developments, particularly Arthaus at 311 South Broad Street. Although we have also covered several minor projects in the area, today we are taking a look at some of the most dramatic developments that will alter the local skyline.

