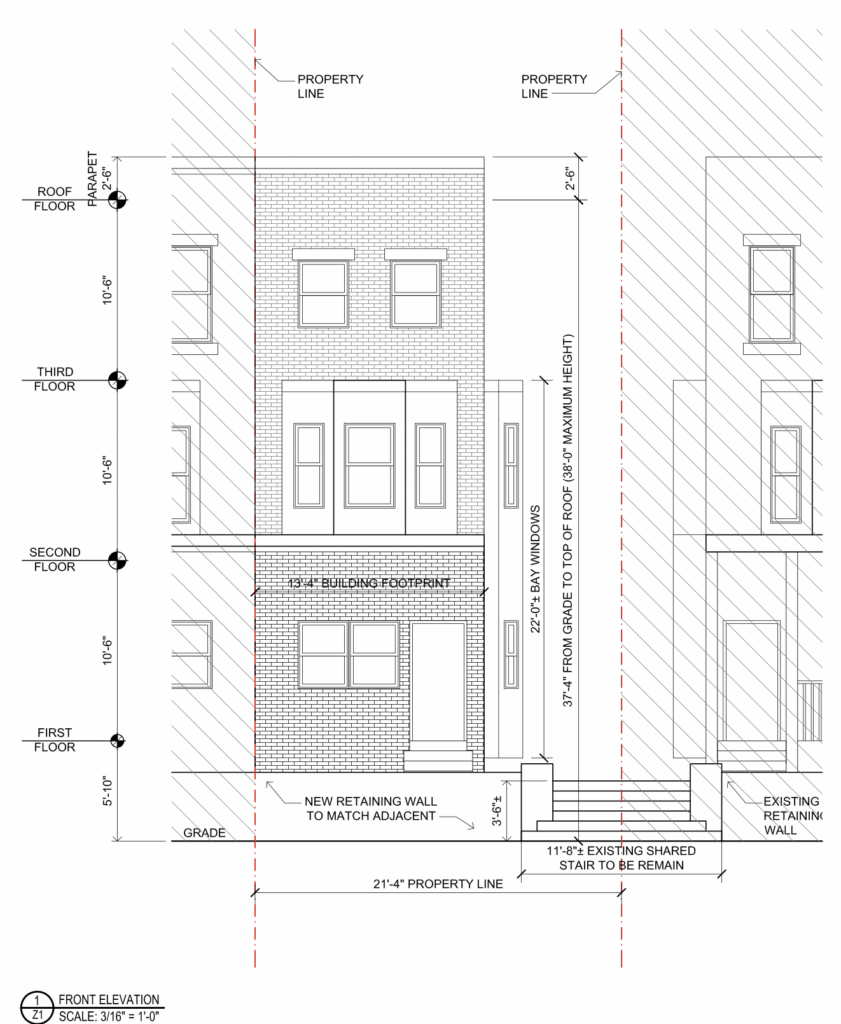Permits Issued for Construction of Single-Family Dwelling at 6115 Osceola Street Unit 11 in East Germantown, Northwest Philadelphia
Permits have been issued for the construction of a three-story single-family townhouse at 6115 Osceola Street in the East Germantown neighborhood of Northwest Philadelphia. The structure, which will be built as part of a 12-building townhouse complex, is described as Unit 11 within the project master plan, and will be erected upon a vacant lot situated on the northeast side of the block between Herman Street and East Tulpehocken Street. The residence will span 2,498 square feet and will feature a cellar, a roof deck, and an outdoor parking space for one car at the rear of the property. The development team includes KJO Architecture as the designer and BF Capital Developers as the contractor.





