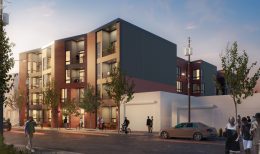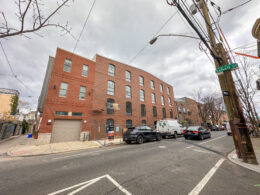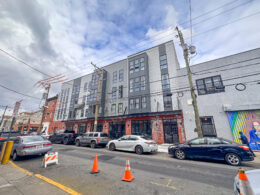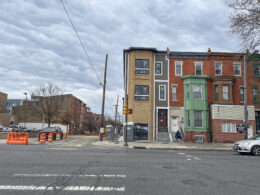Construction Still Not Started at 1015 South 3rd Street in Queen Village, South Philadelphia
A recent site visit by Philly YIMBY has observed that construction has still not started at the site of a proposed four-story, 67-unit residential building at 1015 South 3rd Street in Queen Village, South Philadelphia, although construction equipment is present at the site. The development will rise on the east side of the block between Washington Avenue and Carpenter Street. Designed by HDO Architecture, the building will feature elevator service and a green roof.





