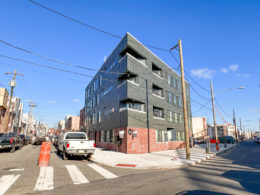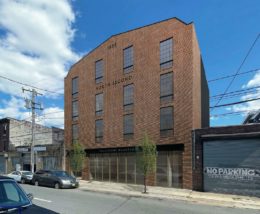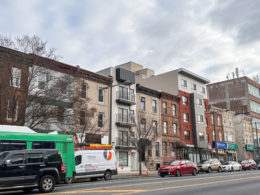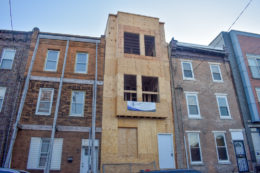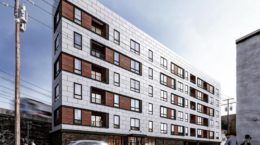Construction Complete at 801 Aramingo Avenue in Fishtown
Philadelphia YIMBY’s recent site visit has confirmed the completion of construction at The Port at Aramingo, a four-story, 11-unit apartment complex situated at 801 Aramingo Avenue (alternately 801-11 Aramingo Avenue) in Fishtown, Kensington. Designed by HDO Architecture, the project spans 16,253 square feet. The complex offers rental apartments ranging from one to three bedrooms and amenities such as balconies, walk-in closets, parking, and roof decks, which offer views of the Center City skyline views. Permits list Process Contracting as the contractor and indicate a construction cost of $1.6 million.

