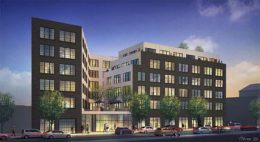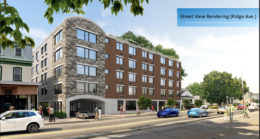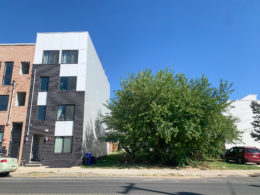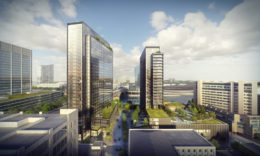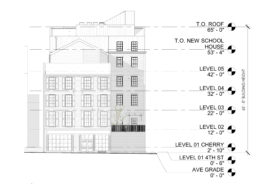Construction Nearly Complete at 1701 North 2nd Street in Kensington
Philadelphia YIMBY has recently visited the site of a six-story mixed-use building that is nearing completion at 1701 North 2nd Street in Olde Kensington. Designed by Stuart Rosenberg Architects and developed by Brick Capital, the loft-styled structure, situated at the northeast corner of 2nd Street and Cecil B. Moore Avenue, rises 70 feet tall to the main roof and 84 feet to the top of the elevator bulkhead. The development will feature commercial space on the ground floor, a roof deck, and parking for 23 cars. Permits list Bohler Engineering as a designer and City Center Construction Corp. as the contractor. The construction cost is specified at $10 million.

