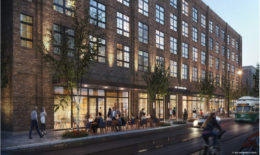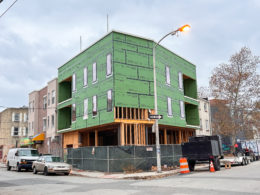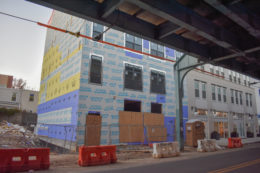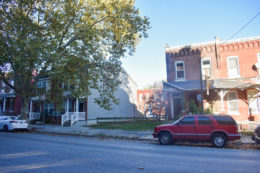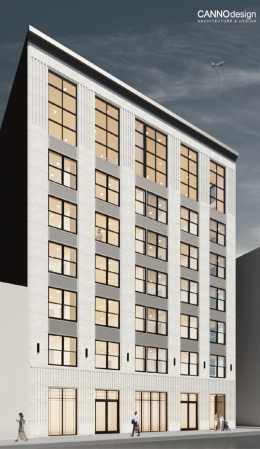Permits Issued for The Frankford at 1120 Frankford Avenue in Fishtown
Permits have been issued for the construction of The Frankford, a six-story, 107-unit mixed-use residential and retail development planned at 1120 Frankford Avenue (alternately 1120-36 Frankford Avenue Parcel H) in Fishtown. The project spans a through-block lot between Frankford Avenue and Dunton Street, half a block south of Girard Avenue. Designed by BLT Architects, the building will hold 87,200 square feet, of which around more than 10,000 square feet will account for retail on the two lower floors. Permits list US Construction as the contractor and specify a construction cost of $15 million.

