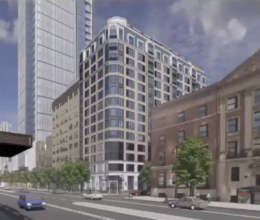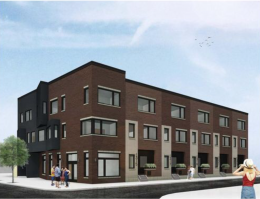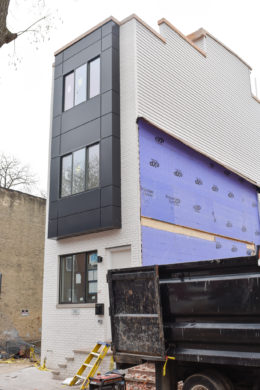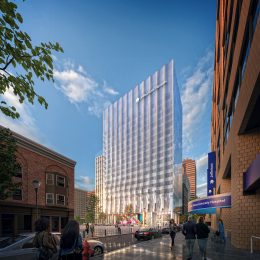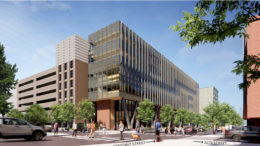No Progress Yet at Scaled-Down Broad+Pine at 337-41 South Broad Street in Washington Square West, Center City
Progress continues to stall at Broad + Pine, one of the most promising yet fickle developments on South Broad Street. After having already gone through several major design revisions over the past few years, the high-rise planned at the northeast corner of Broad and Pine Streets at 337-41 South Broad Street (better known as 337 South Broad Street) in Washington Square West, Center City, has recently seen yet another major redesign. Designed by My Arch and developed by Dranoff Properties (which is also behind the Arthaus tower half a block to the north), the proposal has been reduced in scale down from 28 to 15 stories, though its residential unit count has increased from 56 to 91 units. Still, even after the design revision, no construction permits have yet been filed nor has demolition started on the three-story low-rise structure at the site, as revealed by YIMBY’s latest site visit.

