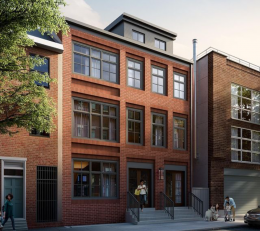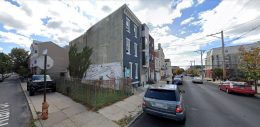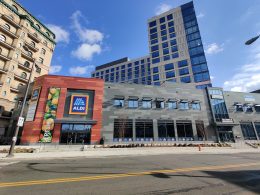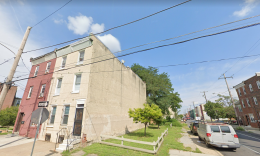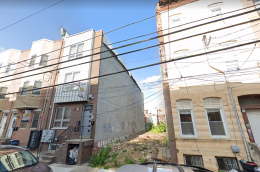Philly YIMBY’s recent site visit at 2100 Hamilton Street, located in the Franklintown section of Spring Garden, North Philadelphia, has revealed that the 115-foot, 10-story-tall residential tower’s cladding having climbed more than halfway up along the concrete structure. The project was designed by Cecil Baker, which is also behind two condo developments that have risen within the past four years, and developed by Brock Development Group. The development, located just to the north of Center City and three blocks to the southeast of the Philadelphia Museum of Art, rises from a masonry-walled pit where a freight train line once ran and was taken out in the 1970’s, with a tunnel remaining under several other blocks.

