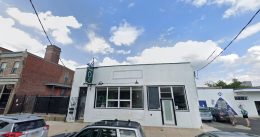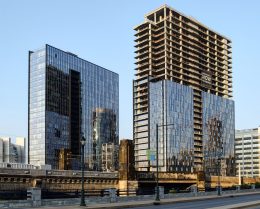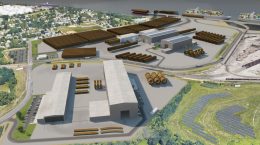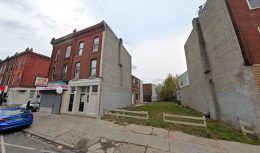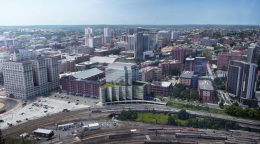Permits Issued For 709 South 50th Street In Cedar Park, West Philadelphia
Permits have been issued for the construction of a mixed-use building at 709 South 50th Street in Cedar Park, West Philadelphia. Upon completion, the building will rise three stories tall and will feature a commercial space on the ground floor and four residential units above. A roof deck will allow residents to enjoy an outdoor space with skyline views. In total, the structure will hold 4,990 square feet of space, with construction costs estimated at $437,000. Permits list Jack Parsi as the design professional and GRIT Construction as the contractor.

