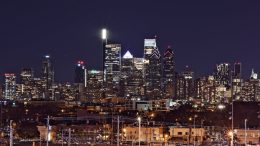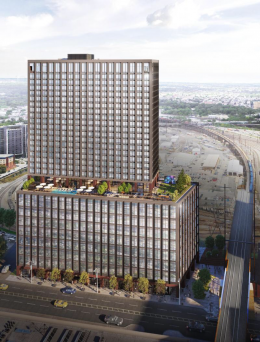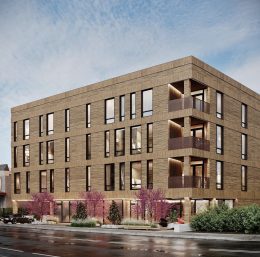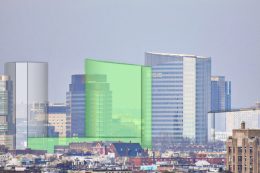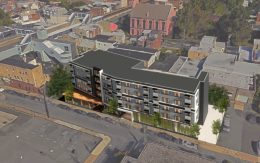Observing Center City Buildings Under Construction from The Live! Casino and Hotel
The Philadelphia skyline has been significantly expanding for the past several years, making a drastic change to the look of the city. The construction boom started when the Comcast Technology Center was under construction in 2015, and since that time a great number of projects have been completed and are underway. Today we take a look at the new image of the skyline from the Live! Casino and Hotel, highlighting the projects that are currently under construction.

