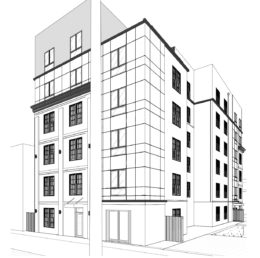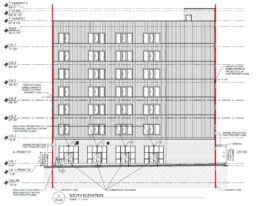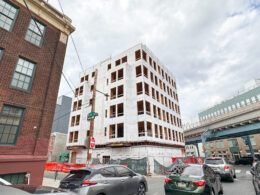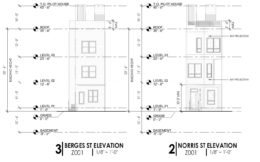Excavation Underway at 1700 Frankford Avenue in Fishtown
A recent site visit by Philadelphia YIMBY has confirmed that demolition work has been completed and excavation is underway at the site of a three-story, nine-unit mixed-use development proposed at 1700 Frankford Avenue in Fishtown. The development will stand on the northwest corner of Frankford Avenue and East Columbia Avenue. Designed by Ambit Architecture, the structure will span 13,924 square feet and will include ground-floor commercial space and a basement. Permits list GRIT Construction as the contractor and indicate a construction cost of $2.175 million.





