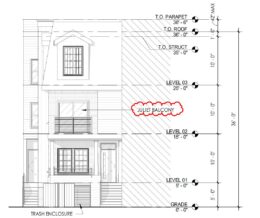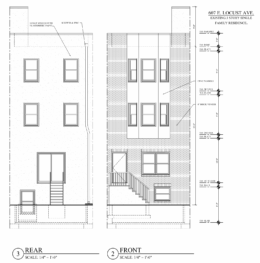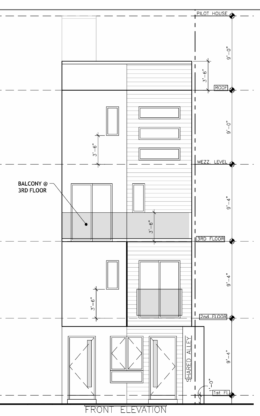Permits Issued for Four-Unit Building at 338 North 52nd Street in Haddington, West Philadelphia
Permits have been issued for the construction of a three-story, four-unit multi-family residential building at 336 North 52nd Street in Haddington, West Philadelphia. The new development will replace a vacant lot situated on the west side of the block between Haverford Avenue and Parrish Street. Designed by Designblendz, the attached structure will span 4,756 square feet and will feature a full basement. Permits list AIMES LLC as the contractor.





