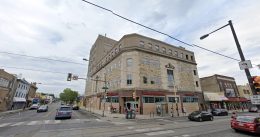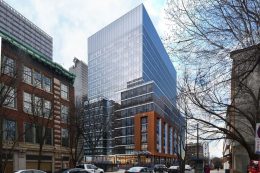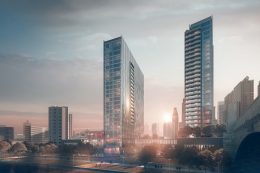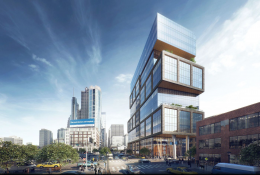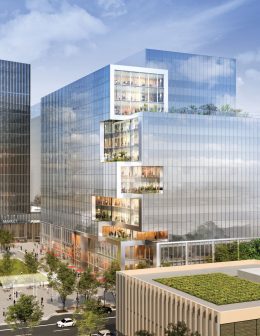Last month, Philly YIMBY shared that permits were issued for a three-story vertical extension for an existing three-story building located at 223-25 Market Street in the Old City section of Center City. Designed by the Atrium Design Group, the new addition will roughly double the building’s current floor area to 23,685 square feet and increase the total residential unit count to 22, while maintaining the ground-floor commercial space facing Market Street. Permits list TBC LLC as the contractor and a construction cost of $3.5 million. Our original report discussed the proposal’s prior design, which was clad in dark panels that were quite out of context with the surrounding historic district. Today we look at the plan’s latest iteration, which updates the Market Street-facing exterior with red brick while swapping the side and rear paneling for light gray.

