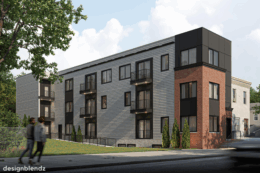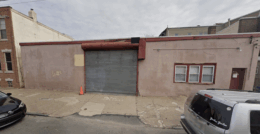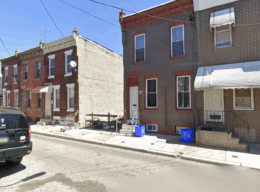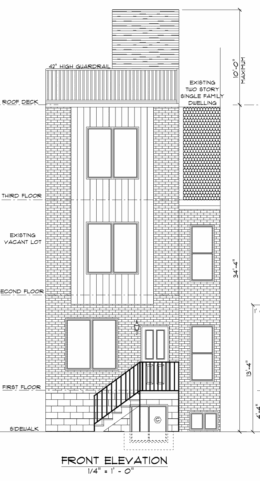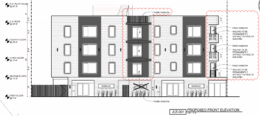Thirteen-Unit Multi-Family Development Planned at 613 Brooklyn Street in Mantua, West Philadelphia
Permits have been issued for the construction of a three-story, 13-unit multi-family development at 613 Brooklyn Street in Mantua, West Philadelphia. Designed by Designblendz Architecture the structure will span 10,594 square feet. Elegance Group LLC is listed as the contractor.

