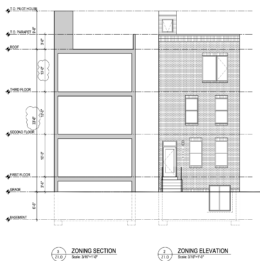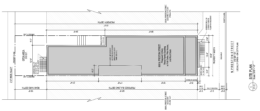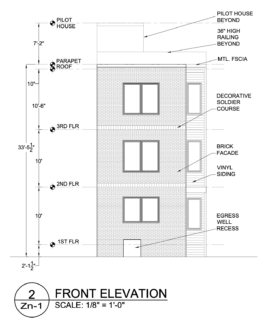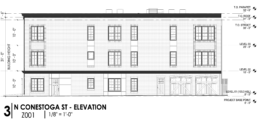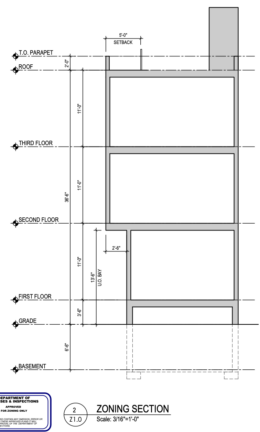Permits Issued for Four-Unit Residential Building at 2350 North 16th Street in North Philadelphia West
Permits have been issued for the construction of a four-unit multi-family residential development at 2350 North 16th Street, situated in the North Philadelphia West neighborhood. The property is located on the west side of the street between West York Street and West Dauphin Street. According to the approved permits, the scope of work includes a new three-story building with a cellar and roof deck, which will be accessed via two pilot houses. The development will bring four residential units to the vacant lot. The structure is classified as Type V-B construction and will occupy Group R-2 (residential, more than two units). Suela Properties LLC is listed as the property owner. The project is designed by 24 Seven Design Group and will be built by Gazi Ataseven of City Life Construction LLC.

