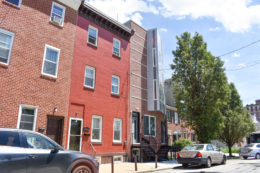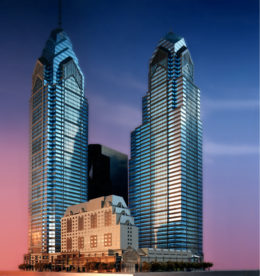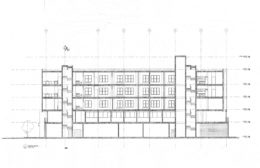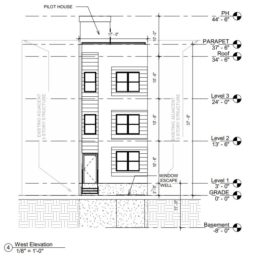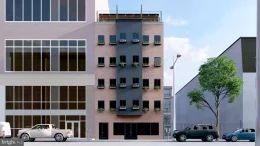Construction Complete at 1423 North 8th Street in Ludlow, North Philadelphia
A recent site visit by Philly YIMBY has revealed that construction has been completed at a three-story building at a three-story, three-unit building at 1423 North 8th Street in Ludlow, North Philadelphia. The building rises on the east side of the block between Master and Jefferson streets. Designed by KCA Design Associates, the structure spans 3,492 square feet, which lends an average of over 1,100 square feet per apartment. Units feature quartz countertops, stainless steel appliances, washers/dryers, and gas fireplaces. Permits list LNHA New Homes LLC as the contractor and a construction cost of $271,000.

