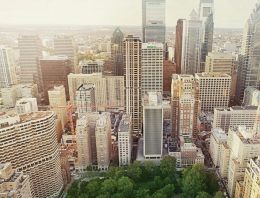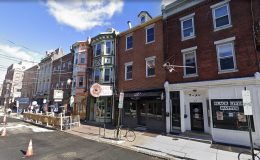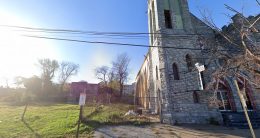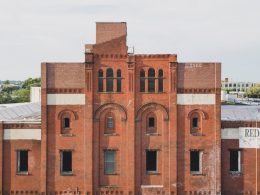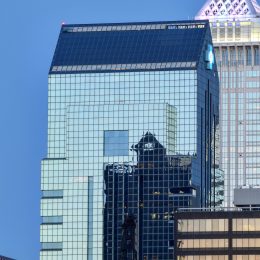Possible Height Change Revealed for 113-121 South 19th Street in Rittenhouse Square, Center City
Recently published permits reveal that another height change is possible for 113-121 South 19th Street in Rittenhouse Square, Center City. The permit states that the building will now stand 52 stories, meaning it will likely have a height above 600 feet. Designed by DAS Architecture and Partners, the 267,874 square-foot tower will have 215 residential units and 30,180 square feet of commercial space. The design will feature slender profile and will be clad in light and dark and light shades. The building was developed by Pearl Properties, which was also behind The Harper located nearby.

