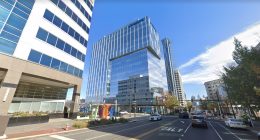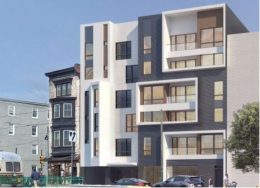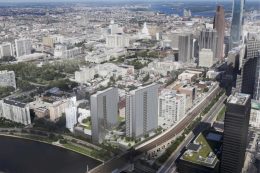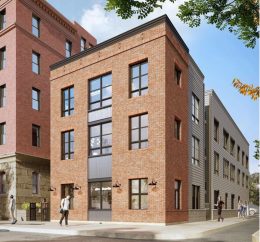Philadelphia YIMBY Presents Updated Massing Renderings for 113-121 South 19th Street in Rittenhouse Square, Center City
Philadelphia YIMBY recently announced the filing of new permits for 113-121 South 19th Street in Rittenhouse Square, Center City, which appear to give a height bump for the structure. Designed by DAS Architecture and Planning, the 215-unit building is now planned to rise 57 stories, meaning that its height may reach over 600 feet. The slender tower is an unusual proposal for the city due to its smaller-than-average floor plates. The project is developed by Pearl Properties, which has also built The Harper, a high-rise residential building that opened in 2019 a block away. Today we present exclusive massing renderings that show the potential effect the building may have on the skyline.





