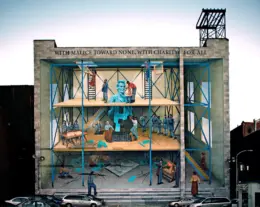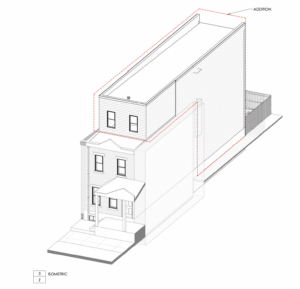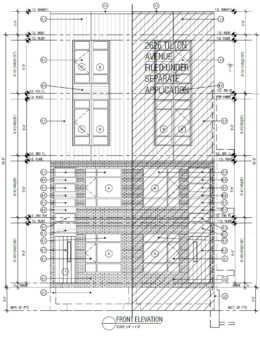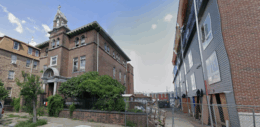Murals and Development Part 2: YIMBY Looks Back at More Street Murals in Philadelphia
In the 1980s, faced with mass demolitions and urban blight marring its storied streetscape, the city of Philadelphia responded with a sustained campaign of mural-painting. Over the course of the next half-century or son, the community, both mobilized into organizations such as Mural Arts Philadelphia and with the help of independent local artists, many of whom were virtuosos that sharpened their skills in the city’s budding graffiti scene, has wrought thousands of pieces of street art, earning the city the moniker of the “Mural Capital of the World.” Such works range from dazzling tour-de-force masterpieces stretching many stories high to humble art pieces that may be easy to overlook at first glance yet were nevertheless crafted with just as much love and care. Over the years of Philly YIMBY’s coverage of urban development, we have come upon many murals large and small. Below we have collected a few mural exemplars as part of our second installment of our ongoing retrospective series.





