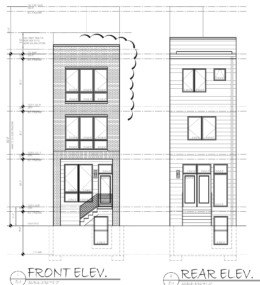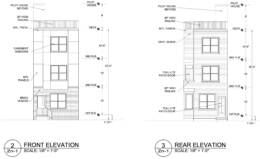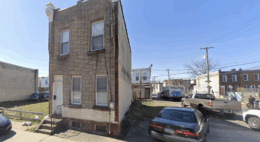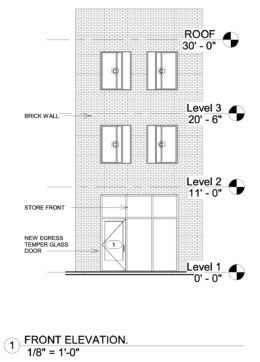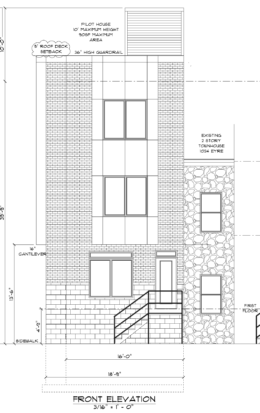Single-Family Rowhouse Planned at 2125 South 6th Street in Lower Moyamensing, South Philadelphia
Permits have been issued for the construction of a new single-family rowhouse at 2125 South 6th Street in the Lower Moyamensing neighborhood of South Philadelphia. The structure will rise three stories tall and include a roof deck accessed via a pilot house. The property is located mid-block between Snyder Avenue and Jackson Street, within the bounds of the RSA-5 zoning district. City Suburban Home Builders, LLC is listed as the contractor, with KCA Design Associates named as the architect of record. Georges Ballouz is also listed as the design professional in responsible charge. IA Developments LLC is identified as the property owner.

