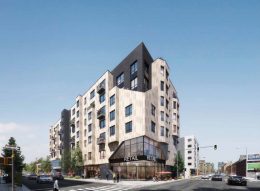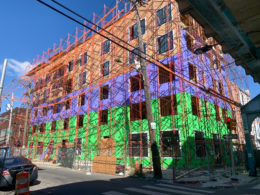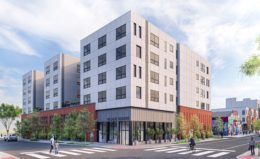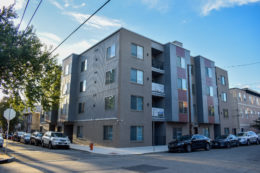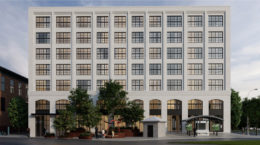Construction Still Pending at 4145 Chestnut Street in University City, West Philadelphia
A recent site visit has revealed that construction has not yet started at a 136-unit mixed-use building at 4145 Chestnut Street in University City, West Philadelphia. Designed by Coscia Moos Architecture, the 152,230-square-foot building will rise seven stories tall and will feature commercial space on the ground floor and a roof deck at the top. Construction costs are specified at $14.6 million.

