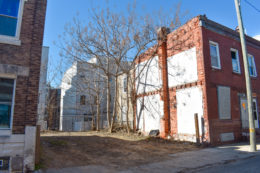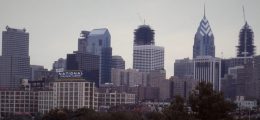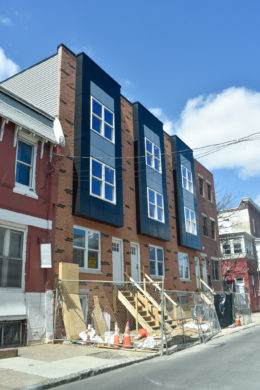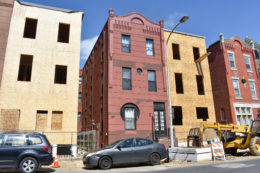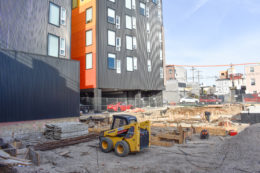Construction Pending at 1442 North Hollywood Street in Brewerytown, North Philadelphia
In January 2021, Philly YIMBY reported that permits have been issued for a single-family residence at 1442 North Hollywood Street in Brewerytown, North Philadelphia. More than a year later, YIMBY’s recent site visit revealed that construction has not yet started at the currently vacant site. Designed by KCA Design Associates, the development will consist of a three-story rowhouse that will span 2,312 square feet and feature full sprinkling, a cellar, and a roof deck, which promises to offer open skyline views due to the building’s future prominence above neighboring structures. Permits list B&I Development LLC. as the owner and BI Direct LLC as the contractor.

