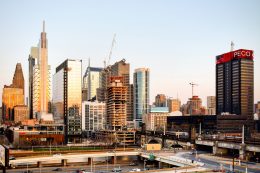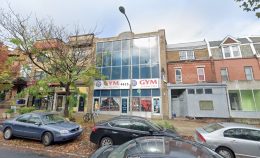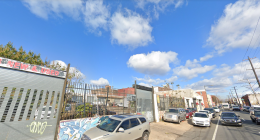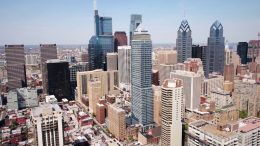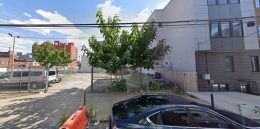Riverwalk South Tower Receives Cladding in Center City West
The tower at Riverwalk South at 60 North 23rd Street is approaching its full height of 362 feet, while installation of the glass and metal cladding has commenced. Designed by Gensler and developed by PMC Property Group, the Riverwalk complex will bring 711 new residential units to the neighborhood, with the south tower holding 380 apartments. The south tower now rises 21 stories above ground, with just 11 floors left to the roof, as concrete work has been progressing faster as the weather gets warmer. Center City West will see a great skyline boost once the 32-story concrete structure rises to its pinnacle.

