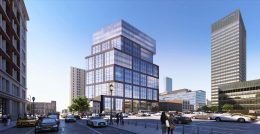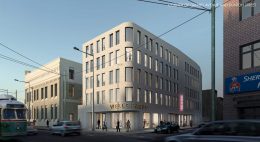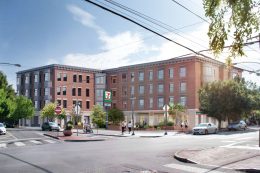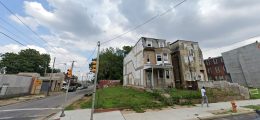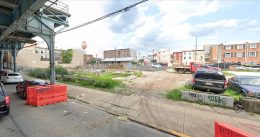Cladding Underway at 2222 Market Street in Center City West
The structural frame continues to rise and cladding installation has started at 2222 Market Street in Center City West. The building will stand 318 feet and 20 stories high, and provide a significant amount of office space as it will take up nearly the entire block. The structure was designed by Gensler and developed by Parkway Commercial Properties, which previously owned the parking lot that had spanned the tower’s entire future footprint.

